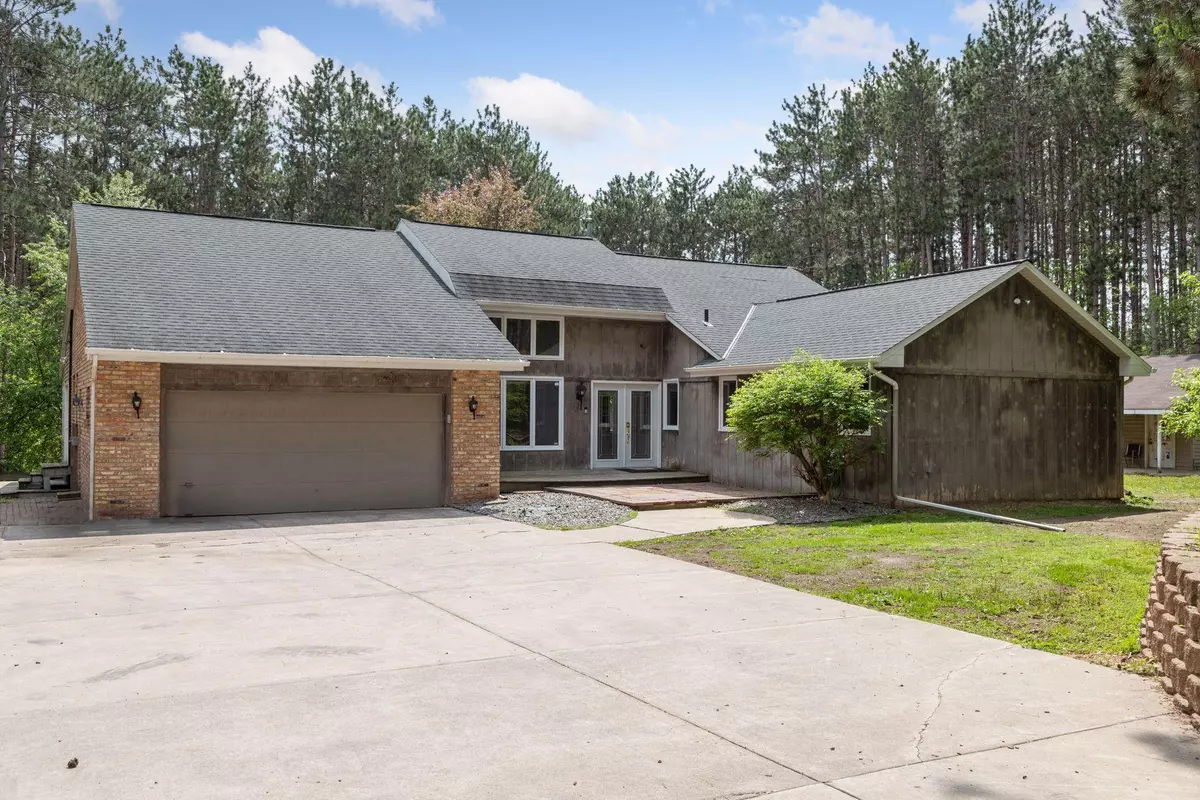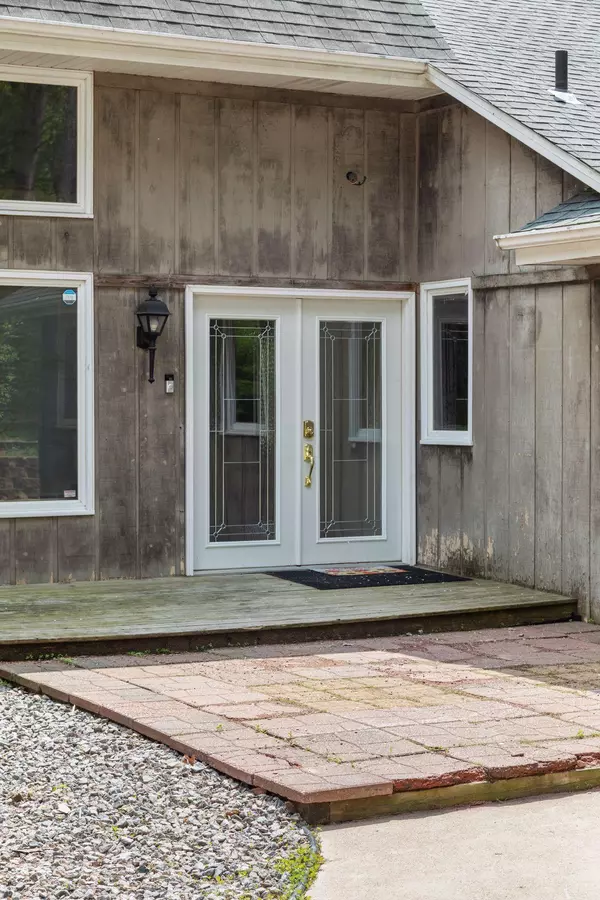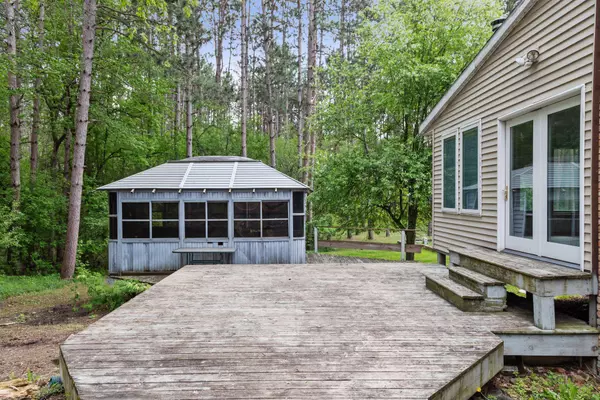$515,000
$540,000
4.6%For more information regarding the value of a property, please contact us for a free consultation.
1382 Pine View TRL Houlton, WI 54082
4 Beds
4 Baths
4,379 SqFt
Key Details
Sold Price $515,000
Property Type Single Family Home
Sub Type Single Family Residence
Listing Status Sold
Purchase Type For Sale
Square Footage 4,379 sqft
Price per Sqft $117
Subdivision Woodland Hills
MLS Listing ID 6331774
Sold Date 06/29/23
Bedrooms 4
Full Baths 1
Half Baths 1
Three Quarter Bath 2
Year Built 1971
Annual Tax Amount $6,255
Tax Year 2022
Contingent None
Lot Size 2.290 Acres
Acres 2.29
Lot Dimensions 249x391x249x389
Property Description
Don't miss this 4BR, 4BA stunner nestled on 2.2 acres of wooded paradise in Houlton. This unique home offers the privacy of country living, yet only minutes to Stillwater & Hudson. Main level features vaulted living area w/floor-to-ceiling brick fireplace & picture windows. Kitchen boasts stainless-steel appliances, ample cupboard space, & breakfast nook accessing the formal dining room. Cozy sunroom showcases quaint woodburning stove w/wall of windows to soak in the natural sunlight. Primary suite presents dual walk-in closet & private bath. Two add'l bedrooms, full bath & office area complete the space. Upper level highlights a bedroom & bonus area w/access to attic. The lower-level media room is prepped for movie nights & a separate great room perfect for entertaining. Laundry room & bath encompass the level. Backyard deck allows access to the charming, enclosed gazebo. Property includes detached 38 x 24 workshop & small storage shed. Enjoy photos, 3D tour, & floorplans & MORE.
Location
State WI
County St. Croix
Zoning Residential-Single Family
Rooms
Basement Block, Daylight/Lookout Windows, Drainage System, Egress Window(s), Finished, Full, Storage Space
Dining Room Breakfast Area, Kitchen/Dining Room, Separate/Formal Dining Room
Interior
Heating Forced Air
Cooling Central Air
Fireplaces Number 3
Fireplaces Type Brick, Free Standing, Living Room, Other, Wood Burning
Fireplace Yes
Appliance Cooktop, Dishwasher, Double Oven, Exhaust Fan, Gas Water Heater, Refrigerator, Stainless Steel Appliances, Wall Oven, Water Softener Owned
Exterior
Parking Features Attached Garage, Asphalt, Concrete
Garage Spaces 2.0
Fence None
Pool None
Roof Type Architecural Shingle,Asphalt,Pitched
Building
Lot Description Tree Coverage - Heavy
Story One and One Half
Foundation 1745
Sewer Mound Septic, Private Sewer
Water Well
Level or Stories One and One Half
Structure Type Brick/Stone,Wood Siding
New Construction false
Schools
School District Hudson
Others
Restrictions None
Read Less
Want to know what your home might be worth? Contact us for a FREE valuation!

Our team is ready to help you sell your home for the highest possible price ASAP





