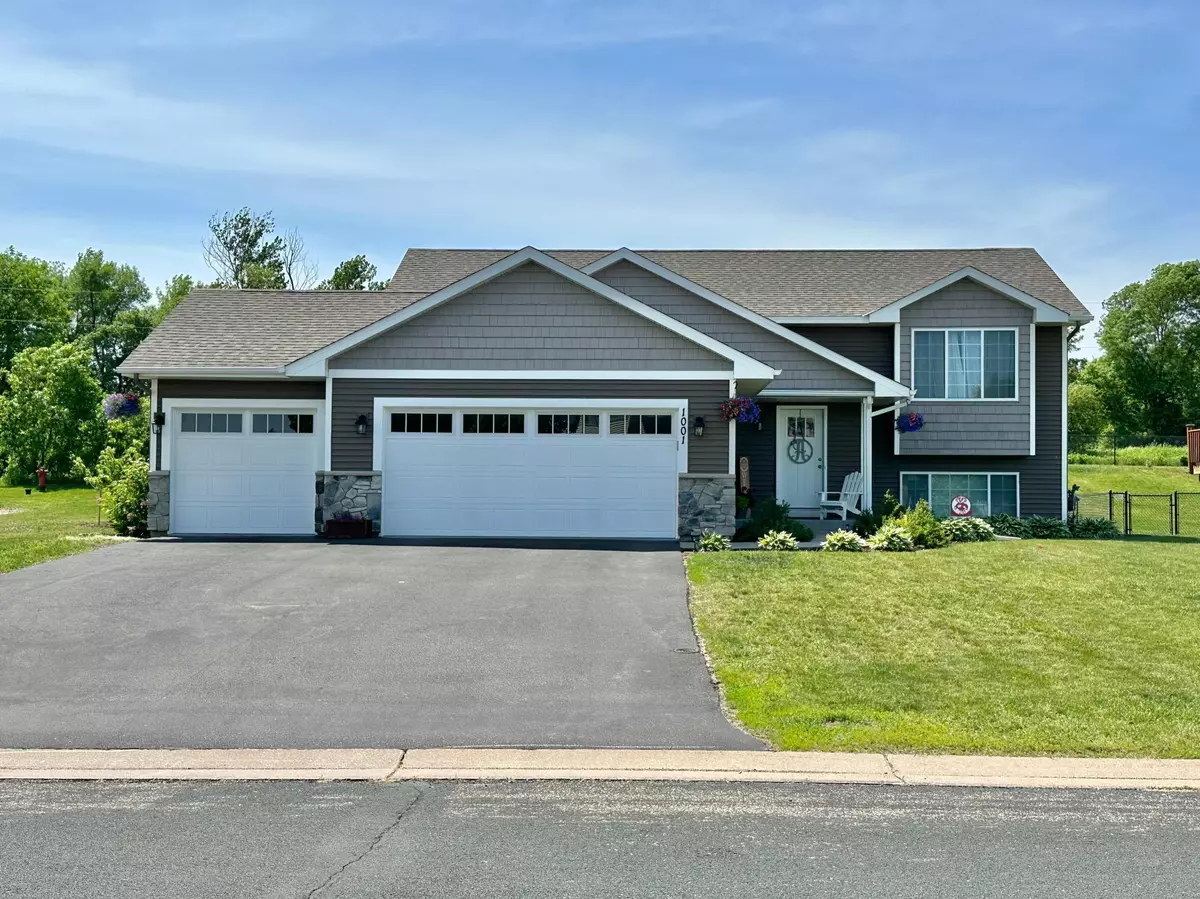$381,000
$370,000
3.0%For more information regarding the value of a property, please contact us for a free consultation.
1001 Wyoming ST Roberts, WI 54023
3 Beds
3 Baths
1,944 SqFt
Key Details
Sold Price $381,000
Property Type Single Family Home
Sub Type Single Family Residence
Listing Status Sold
Purchase Type For Sale
Square Footage 1,944 sqft
Price per Sqft $195
Subdivision Rolling Meadows 6Th Add
MLS Listing ID 6379725
Sold Date 06/30/23
Bedrooms 3
Full Baths 2
Three Quarter Bath 1
Year Built 2018
Annual Tax Amount $5,264
Tax Year 2022
Contingent None
Lot Size 0.310 Acres
Acres 0.31
Lot Dimensions 93x140
Property Description
JUST LIKE NEW! 3 bed, 3 bath, 3 car garage on private corner lot with one side a dead-end. Lots of privacy in the backyard! This home has room for a 4th bedroom in the lower level. Quality Norcutt Homes Construction. This home offers Espresso cabinets, stainless appliances, subway tile backsplash, beautiful paint colors, heated and insulated garage with plumbing hook up and back door to the awesome patio and firepit and large deck out back. Hunter Douglas top down-bottom up blinds. Private owners suite with walk-in closet. Lower level bath is a walk-in, tile surround. Schedule your showing today. This one is a true gem!
Location
State WI
County St. Croix
Zoning Residential-Single Family
Rooms
Basement Drain Tiled, Drainage System, Egress Window(s), Finished, Concrete, Partially Finished, Storage Space, Sump Pump
Dining Room Breakfast Bar, Breakfast Area, Eat In Kitchen, Informal Dining Room, Kitchen/Dining Room, Living/Dining Room
Interior
Heating Forced Air
Cooling Central Air
Fireplace No
Appliance Dishwasher, Dryer, Exhaust Fan, Microwave, Range, Refrigerator, Stainless Steel Appliances, Washer, Water Softener Owned
Exterior
Parking Features Attached Garage, Asphalt, Garage Door Opener, Heated Garage, Insulated Garage
Garage Spaces 3.0
Pool None
Roof Type Age 8 Years or Less,Asphalt
Building
Lot Description Corner Lot
Story Split Entry (Bi-Level)
Foundation 1142
Sewer City Sewer/Connected
Water City Water/Connected
Level or Stories Split Entry (Bi-Level)
Structure Type Brick/Stone,Vinyl Siding
New Construction false
Schools
School District Saint Croix Central
Read Less
Want to know what your home might be worth? Contact us for a FREE valuation!

Our team is ready to help you sell your home for the highest possible price ASAP





