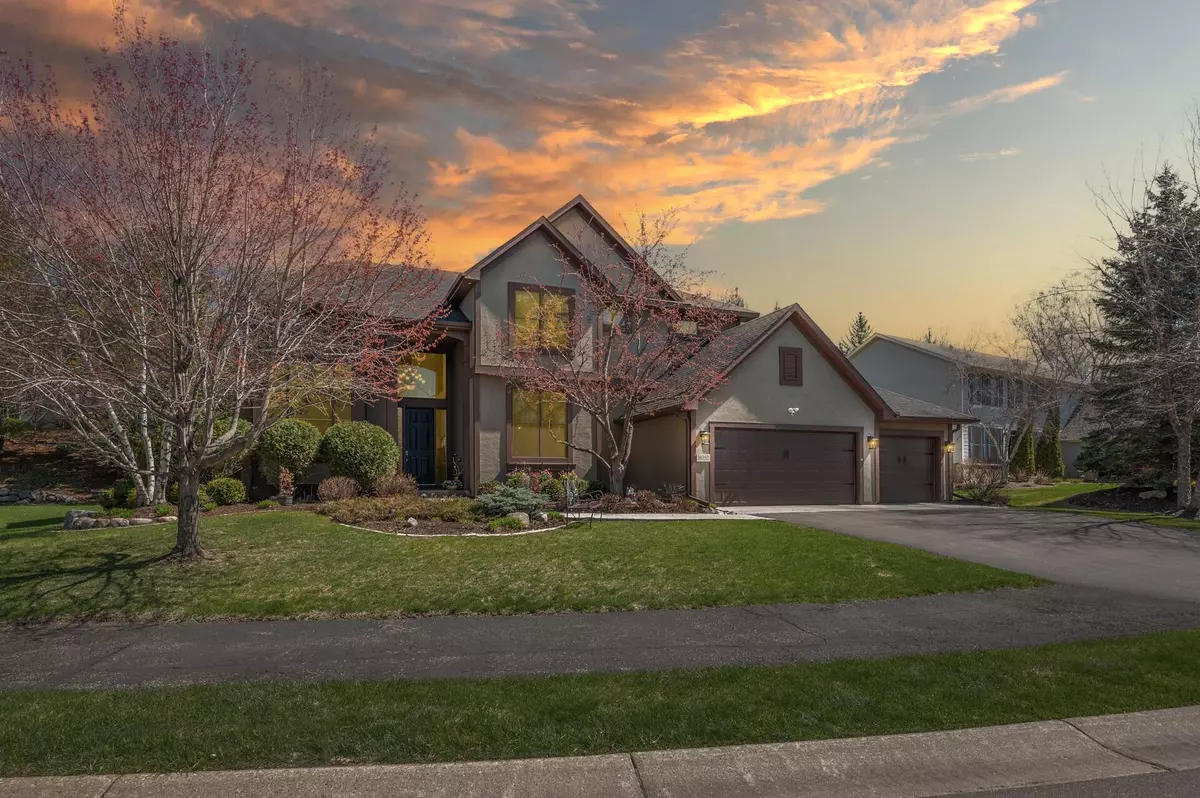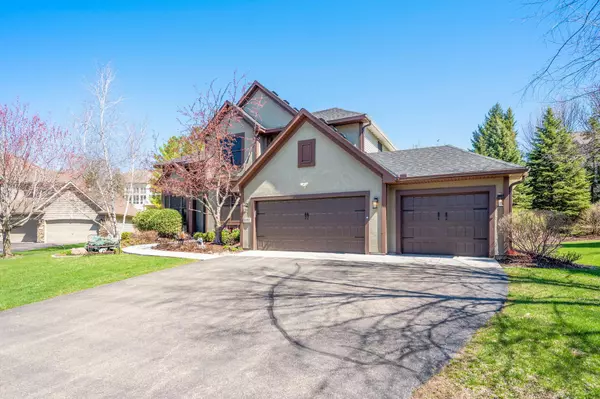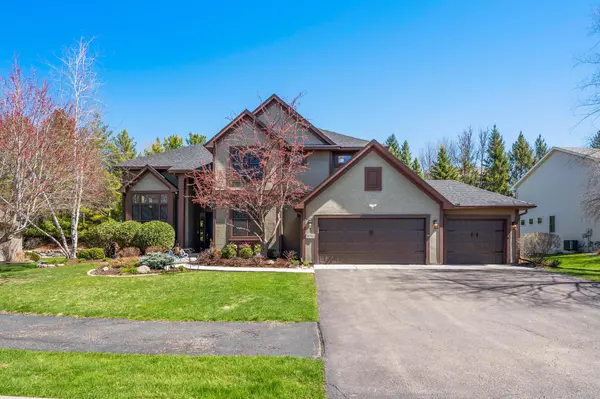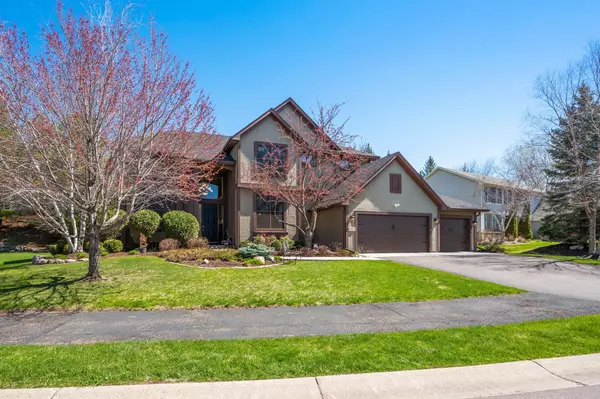$915,000
$925,000
1.1%For more information regarding the value of a property, please contact us for a free consultation.
18352 Frontier PL Eden Prairie, MN 55347
5 Beds
5 Baths
4,717 SqFt
Key Details
Sold Price $915,000
Property Type Single Family Home
Sub Type Single Family Residence
Listing Status Sold
Purchase Type For Sale
Square Footage 4,717 sqft
Price per Sqft $193
Subdivision Settlers Ridge 3Rd Add
MLS Listing ID 6362615
Sold Date 06/30/23
Bedrooms 5
Full Baths 2
Half Baths 1
Three Quarter Bath 2
HOA Fees $53/ann
Year Built 2002
Annual Tax Amount $7,563
Tax Year 2022
Lot Size 0.300 Acres
Acres 0.3
Lot Dimensions 100x127x101x120
Property Description
Nestled in a private cul-de-sac just steps away from the stunning Richard T. Anderson Conservation Area, this sought-after location in Settler's Ridge. The lavish finishes of the main level features beautiful dark stain hardwood floors, formal dining room, and amazing gourmet kitchen. Upstairs, you'll discover four dreamy bedrooms, including a divine owner's retreat complete with a spa-like bathroom wrapped in beautiful marble. The lower level has been designed to perfection with a spacious family room, a bar area, an exercise room, an additional bedroom, and beautiful Bathroom. In addition to all the amazing features of the property, you'll also have access to a shared pool, playground, and community facility, making this the ultimate place to call home.
Location
State MN
County Hennepin
Zoning Residential-Single Family
Rooms
Basement Finished, Full
Dining Room Separate/Formal Dining Room
Interior
Heating Forced Air
Cooling Central Air
Fireplaces Number 2
Fireplaces Type Family Room, Gas, Living Room
Fireplace Yes
Appliance Air-To-Air Exchanger, Cooktop, Dishwasher, Disposal, Double Oven, Dryer, Humidifier, Gas Water Heater, Microwave, Refrigerator, Stainless Steel Appliances, Washer
Exterior
Parking Features Attached Garage, Heated Garage, Insulated Garage
Garage Spaces 3.0
Pool None
Roof Type Age 8 Years or Less,Asphalt
Building
Lot Description Tree Coverage - Light
Story Two
Foundation 1816
Sewer City Sewer/Connected
Water City Water/Connected
Level or Stories Two
Structure Type Stucco,Vinyl Siding
New Construction false
Schools
School District Eden Prairie
Others
HOA Fee Include Professional Mgmt,Shared Amenities
Restrictions None
Read Less
Want to know what your home might be worth? Contact us for a FREE valuation!

Our team is ready to help you sell your home for the highest possible price ASAP





