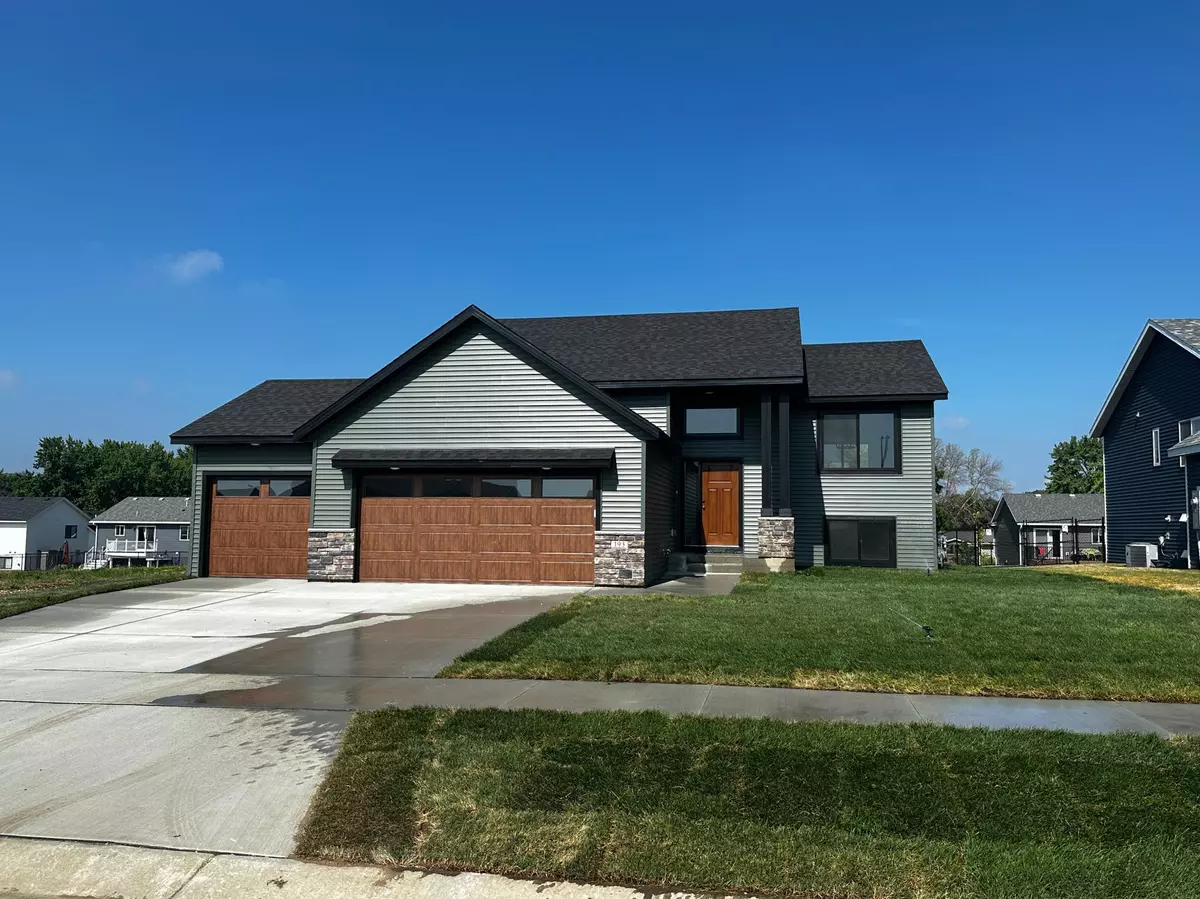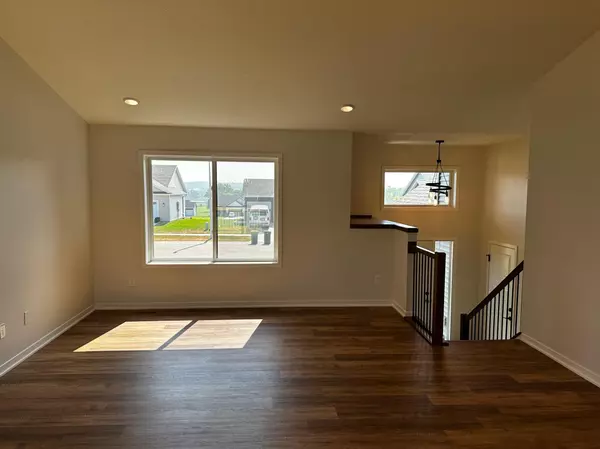$434,900
$434,900
For more information regarding the value of a property, please contact us for a free consultation.
193 Brookestone DR SE Rochester, MN 55904
4 Beds
2 Baths
2,052 SqFt
Key Details
Sold Price $434,900
Property Type Single Family Home
Sub Type Single Family Residence
Listing Status Sold
Purchase Type For Sale
Square Footage 2,052 sqft
Price per Sqft $211
Subdivision Stonebrooke 4Th Add-Torrens
MLS Listing ID 6352058
Sold Date 06/30/23
Bedrooms 4
Full Baths 2
Year Built 2023
Annual Tax Amount $668
Tax Year 2022
Contingent None
Lot Size 9,147 Sqft
Acres 0.21
Lot Dimensions 68x135
Property Sub-Type Single Family Residence
Property Description
This spectacular new construction home is scheduled to be completed by May 31st and is sure to impress! This 4-bedroom, 2-bath, 3-car garage has vaulted ceilings in the living room and owner's suite, modern kitchen with Ivory (white) cabinets on the perimeter and Chestnut stained cabinets for the island, granite countertops with undermount sink, backsplash and stainless steel appliances. The dining room will walk out to a deck that has stairs to the backyard. The finished lower level will have a family room with a corner fireplace, separate finished laundry room. Sod is included and to be laid before closing. This one will not disappoint!
Location
State MN
County Olmsted
Zoning Residential-Single Family
Rooms
Basement Full, Partially Finished, Wood
Dining Room Kitchen/Dining Room
Interior
Heating Forced Air
Cooling Central Air
Fireplaces Number 1
Fireplaces Type Family Room, Gas
Fireplace Yes
Appliance Air-To-Air Exchanger, Dishwasher, Disposal, Microwave, Refrigerator, Stainless Steel Appliances
Exterior
Parking Features Attached Garage, Concrete, Garage Door Opener
Garage Spaces 3.0
Roof Type Age 8 Years or Less,Asphalt
Building
Lot Description Sod Included in Price
Story Split Entry (Bi-Level)
Foundation 2200
Sewer City Sewer/Connected
Water City Water/Connected
Level or Stories Split Entry (Bi-Level)
Structure Type Vinyl Siding
New Construction true
Schools
Elementary Schools Riverside Central
Middle Schools Kellogg
High Schools Century
School District Rochester
Read Less
Want to know what your home might be worth? Contact us for a FREE valuation!

Our team is ready to help you sell your home for the highest possible price ASAP





