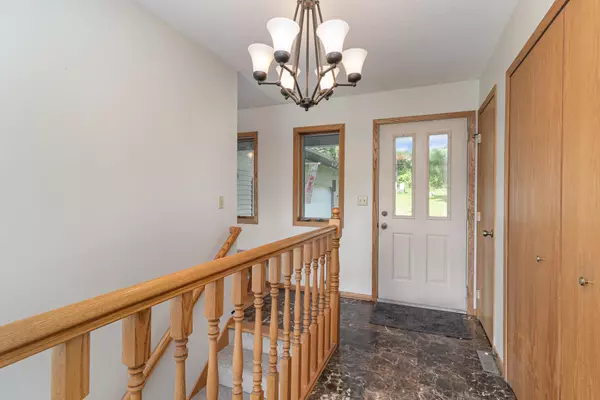$535,000
$525,000
1.9%For more information regarding the value of a property, please contact us for a free consultation.
1084 110th ST Warren Twp, WI 54023
5 Beds
3 Baths
2,863 SqFt
Key Details
Sold Price $535,000
Property Type Single Family Home
Sub Type Single Family Residence
Listing Status Sold
Purchase Type For Sale
Square Footage 2,863 sqft
Price per Sqft $186
MLS Listing ID 6373409
Sold Date 06/30/23
Bedrooms 5
Full Baths 2
Three Quarter Bath 1
Year Built 1992
Annual Tax Amount $5,109
Tax Year 2023
Contingent None
Lot Size 3.780 Acres
Acres 3.78
Lot Dimensions Irregular
Property Description
Welcome to your new dream home in Warren Township! This magnificent 5-bedroom, 3-bathroom walkout rambler is nestled on a picturesque acreage property, offering breathtaking views that will leave you in awe. Step inside and discover a meticulously maintained home with updated bathrooms, fresh carpet, and a fresh coat of paint, creating a bright and inviting atmosphere throughout. The seller has poured love and attention into this property, and it shows. One of the seller's favorite aspects of the home is the ample space for gardening, allowing you to cultivate your own private oasis. The expansive yard provides plenty of room for yard games and outdoor activities, making it the perfect place to create lasting memories with family and friends. Imagine sipping sunset cocktails on the deck, taking in the panoramic views of
the surrounding natural beauty. Don't miss out on this amazing opportunity to own a slice of paradise.
Schedule a viewing today!
Location
State WI
County St. Croix
Zoning Residential-Single Family
Rooms
Basement Egress Window(s), Finished, Full, Walkout
Dining Room Breakfast Bar, Eat In Kitchen, Informal Dining Room, Kitchen/Dining Room
Interior
Heating Forced Air, Fireplace(s)
Cooling Central Air
Fireplaces Number 1
Fireplaces Type Family Room, Gas
Fireplace Yes
Appliance Dishwasher, Gas Water Heater, Microwave, Range, Refrigerator, Stainless Steel Appliances
Exterior
Parking Features Attached Garage, Asphalt, Garage Door Opener
Garage Spaces 2.0
Fence Invisible
Roof Type Age 8 Years or Less,Asphalt
Building
Lot Description Irregular Lot, Tree Coverage - Medium
Story One
Foundation 1648
Sewer Private Sewer
Water Well
Level or Stories One
Structure Type Steel Siding
New Construction false
Schools
School District Saint Croix Central
Read Less
Want to know what your home might be worth? Contact us for a FREE valuation!

Our team is ready to help you sell your home for the highest possible price ASAP





