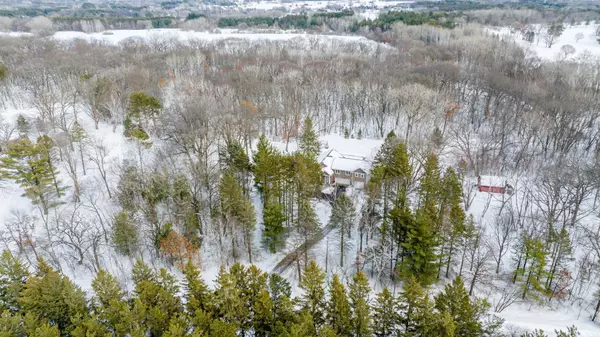$671,750
$750,000
10.4%For more information regarding the value of a property, please contact us for a free consultation.
7181 Keats AVE N Grant, MN 55082
3 Beds
3 Baths
3,380 SqFt
Key Details
Sold Price $671,750
Property Type Single Family Home
Sub Type Single Family Residence
Listing Status Sold
Purchase Type For Sale
Square Footage 3,380 sqft
Price per Sqft $198
MLS Listing ID 6337879
Sold Date 07/07/23
Bedrooms 3
Full Baths 2
Three Quarter Bath 1
Year Built 1969
Annual Tax Amount $4,319
Tax Year 2022
Contingent None
Lot Size 4.020 Acres
Acres 4.02
Lot Dimensions 500x349
Property Description
What an amazing opportunity to live in the country on 4 acres in a gorgeous home that was completely added on to and rebuilt 12 years ago AND enjoy convenience of Indian Hills Golf Club at back of the property and Highway 36 is a mile away for easy commuting. Relax at home in your amazing pool with auto cover, entertaining in your gorgeous great room with vaulted ceilings, by the fire pit, in your gardens or watching the deer out your windows while you sit by the fireplace. (Sometimes 11 deer at one time). Don’t miss the 2nd driveway and barn for storage. Sellers cleared trees and created a gun range, where camper is sitting now. Bow and shotgun hunting allowed. 3 bedrooms on one level. Hickory Floors! New furnace and Central Air, dishwasher, etc. Seemless Steel siding!! Gutter guards! Roof is only 5 years old. Move in and enjoy!
Location
State MN
County Washington
Zoning Residential-Single Family
Rooms
Basement Finished, Full, Concrete, Storage Space
Dining Room Breakfast Bar, Breakfast Area, Eat In Kitchen, Informal Dining Room, Kitchen/Dining Room, Living/Dining Room
Interior
Heating Forced Air
Cooling Central Air
Fireplaces Number 2
Fireplaces Type Family Room, Gas, Living Room, Stone
Fireplace Yes
Appliance Air-To-Air Exchanger, Dishwasher, Dryer, Exhaust Fan, Freezer, Microwave, Range, Refrigerator, Stainless Steel Appliances, Washer, Water Softener Owned
Exterior
Parking Features Attached Garage, Detached, Asphalt, Concrete, Garage Door Opener, Guest Parking, Insulated Garage, Multiple Garages, Parking Garage, RV Access/Parking
Garage Spaces 4.0
Fence None
Pool Below Ground, Heated, Outdoor Pool
Roof Type Age 8 Years or Less,Architecural Shingle,Pitched
Building
Lot Description Tree Coverage - Heavy, Tree Coverage - Light
Story Four or More Level Split
Foundation 2580
Sewer Private Sewer, Septic System Compliant - No
Water Private, Well
Level or Stories Four or More Level Split
Structure Type Steel Siding
New Construction false
Schools
School District Stillwater
Read Less
Want to know what your home might be worth? Contact us for a FREE valuation!

Our team is ready to help you sell your home for the highest possible price ASAP






