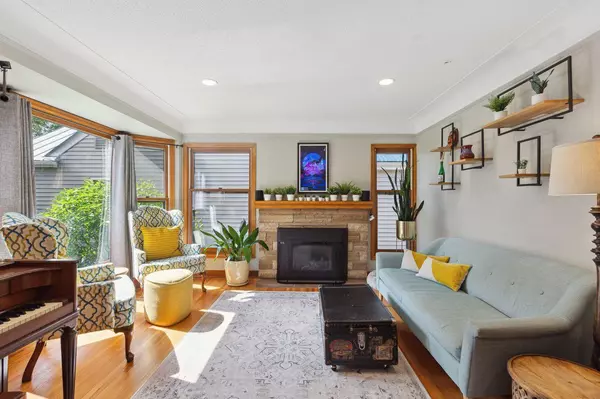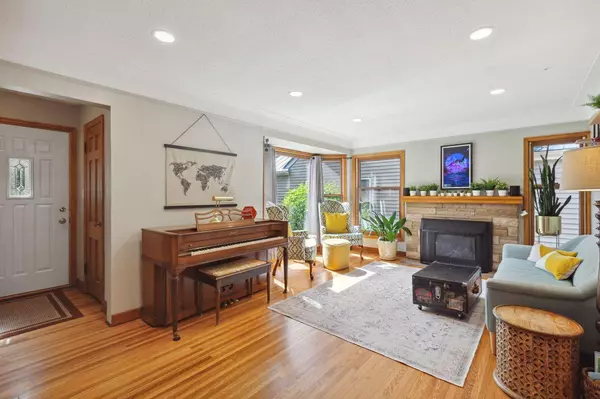$400,000
$400,000
For more information regarding the value of a property, please contact us for a free consultation.
7500 Fremont AVE S Richfield, MN 55423
3 Beds
2 Baths
2,170 SqFt
Key Details
Sold Price $400,000
Property Type Single Family Home
Sub Type Single Family Residence
Listing Status Sold
Purchase Type For Sale
Square Footage 2,170 sqft
Price per Sqft $184
Subdivision Irwin Shores
MLS Listing ID 6379256
Sold Date 07/07/23
Bedrooms 3
Full Baths 1
Three Quarter Bath 1
Year Built 1948
Annual Tax Amount $4,972
Tax Year 2023
Contingent None
Lot Size 10,890 Sqft
Acres 0.25
Lot Dimensions 128.07X84.5
Property Description
Charming all brick rambler set on corner lot adjacent to Fremont Park. Stunning yard with multiple paver patios, arbor, professional landscaping - including dwarf apple trees, new irrigation system and Cedar fenced side yard! Interior features include crisp and clean public spaces with wonderful natural light, hardwood floors throughout the main floor, 2 gas fireplaces, separate dining room, updated kitchen with newer stainless steel appliances, tile, granite and opening overlooking living room, bay windows, 2 updated baths, recessed lighting in living room and kitchen, 3 bedrooms on the same level too! Spacious lower level offers high ceilings, charming painted paneling, office and/or non-conforming 4th bedroom and large laundry room. Super convenient location!! Walk to restaurants, shops, enjoy bike trails & more!
Location
State MN
County Hennepin
Zoning Residential-Single Family
Rooms
Basement Block, Daylight/Lookout Windows, Finished, Full
Dining Room Separate/Formal Dining Room
Interior
Heating Forced Air
Cooling Central Air
Fireplaces Number 2
Fireplaces Type Family Room, Gas, Living Room
Fireplace Yes
Appliance Dishwasher, Dryer, Humidifier, Microwave, Range, Refrigerator, Washer
Exterior
Parking Features Attached Garage, Garage Door Opener, No Int Access to Dwelling
Garage Spaces 2.0
Fence Partial, Wood
Roof Type Age Over 8 Years,Asphalt
Building
Lot Description Public Transit (w/in 6 blks), Corner Lot, Tree Coverage - Medium
Story One
Foundation 1155
Sewer City Sewer/Connected
Water City Water/Connected
Level or Stories One
Structure Type Brick/Stone
New Construction false
Schools
School District Richfield
Read Less
Want to know what your home might be worth? Contact us for a FREE valuation!

Our team is ready to help you sell your home for the highest possible price ASAP





