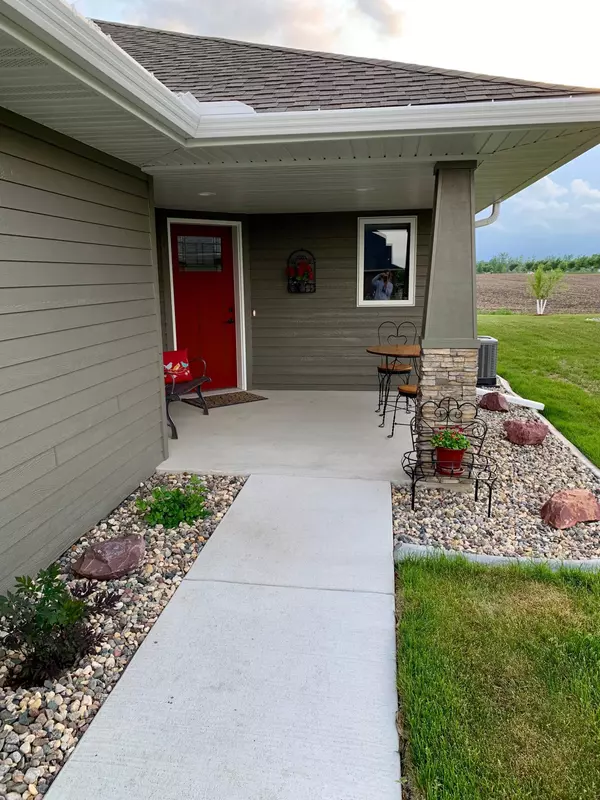$360,000
$359,000
0.3%For more information regarding the value of a property, please contact us for a free consultation.
1424 Sherwood ST SE Hutchinson, MN 55350
2 Beds
2 Baths
1,627 SqFt
Key Details
Sold Price $360,000
Property Type Multi-Family
Sub Type Twin Home
Listing Status Sold
Purchase Type For Sale
Square Footage 1,627 sqft
Price per Sqft $221
Subdivision Southwind Fifth Add
MLS Listing ID 6361066
Sold Date 07/06/23
Bedrooms 2
Full Baths 1
Three Quarter Bath 1
Year Built 2018
Annual Tax Amount $4,186
Tax Year 2022
Contingent None
Lot Size 6,534 Sqft
Acres 0.15
Lot Dimensions .15 acre
Property Description
Custom built one level living twin home with no association dues! Built by local builder Betker Construction. Custom maple kitchen and millwork throughout, stainless steel GE appliances, center island, some soft close, pull out shelves, baking organizer, garbage/recycle pull outs, LVP flooring, large walk in pantry, microwave with built in oven, RO water filtration system, in floor heat throughout, central vacuum, 2 stunning tray ceilings, Hunter Douglas custom blinds, large sunroom with sunset views, 14 x 14 private concrete patio with remote controlled awning, covered front porch, Aprilaire furnace humidifier, master suite with walk in closet and private bath with walk in shower. Laundry room with soak sink, hanging rack, closet and coat rack, finished garage with walk up UL storage. This property is in mint condition so why wait for a new build?
Location
State MN
County Mcleod
Zoning Residential-Single Family
Rooms
Basement Slab
Dining Room Eat In Kitchen, Kitchen/Dining Room
Interior
Heating Radiant Floor
Cooling Central Air
Fireplaces Number 1
Fireplaces Type Gas
Fireplace Yes
Appliance Air-To-Air Exchanger, Central Vacuum, Dishwasher, Disposal, Dryer, Electric Water Heater, Exhaust Fan, Humidifier, Gas Water Heater, Water Osmosis System, Microwave, Range, Refrigerator, Stainless Steel Appliances, Washer, Water Softener Owned
Exterior
Parking Features Attached Garage
Garage Spaces 2.0
Roof Type Age 8 Years or Less,Asphalt,Pitched
Building
Story One
Foundation 1627
Sewer City Sewer - In Street
Water City Water - In Street
Level or Stories One
Structure Type Brick/Stone,Fiber Cement
New Construction false
Schools
School District Hutchinson
Read Less
Want to know what your home might be worth? Contact us for a FREE valuation!

Our team is ready to help you sell your home for the highest possible price ASAP





