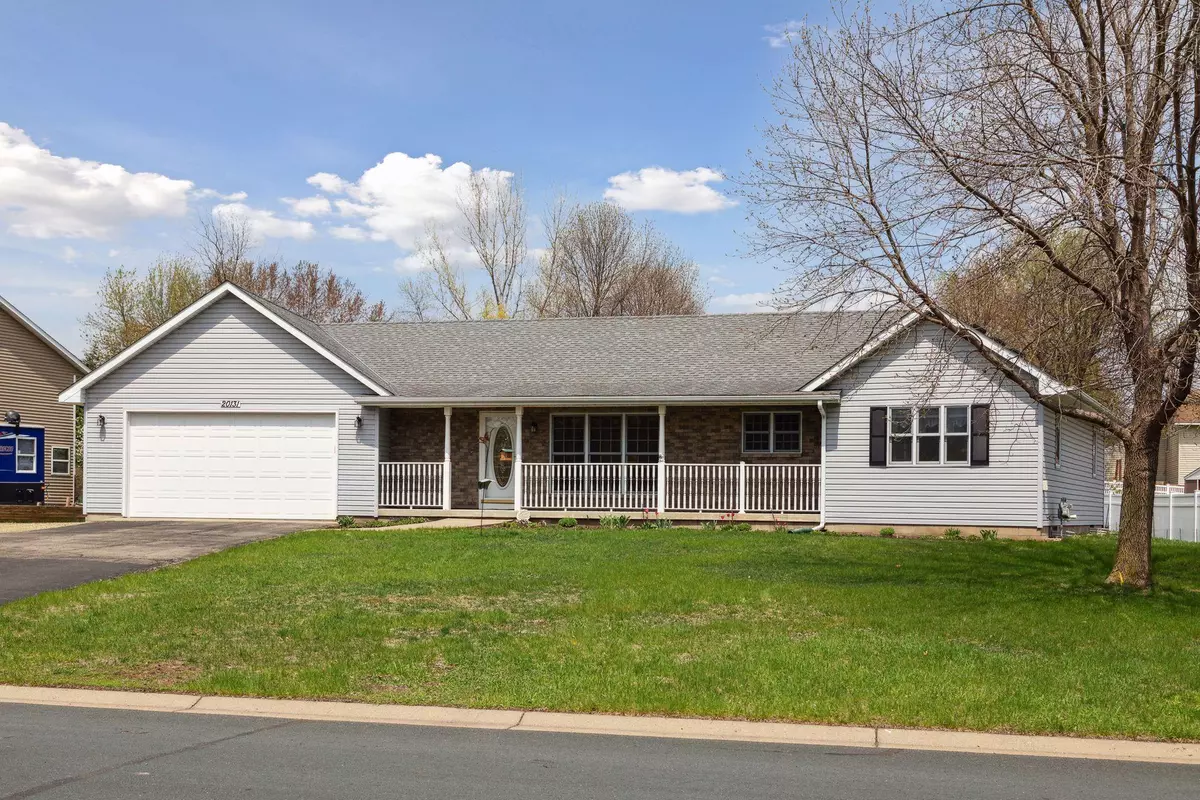$396,000
$385,000
2.9%For more information regarding the value of a property, please contact us for a free consultation.
20131 Calgary TRL Empire Twp, MN 55024
3 Beds
3 Baths
1,624 SqFt
Key Details
Sold Price $396,000
Property Type Single Family Home
Sub Type Single Family Residence
Listing Status Sold
Purchase Type For Sale
Square Footage 1,624 sqft
Price per Sqft $243
Subdivision Riverview Estates 2Nd Add
MLS Listing ID 6364311
Sold Date 07/13/23
Bedrooms 3
Full Baths 2
Three Quarter Bath 1
Year Built 1999
Annual Tax Amount $3,598
Tax Year 2022
Contingent None
Lot Size 0.440 Acres
Acres 0.44
Lot Dimensions 81x195x116x194
Property Description
Welcome to this immaculate 3 BD/3 BA custom built rambler on a beautifully landscaped lot in the Township of Empire. Vaulted ceilings and open floor plan on the main level provide for spacious and light drenched living on the main level. Master suite w/ 3/4 BA is split from the other two BDs and full BA with jetted tub. 4 Patio doors overlooking the nicely landscaped backyard gardens and water feature. Marvin windows and doors throughout.
Updated quartz countertops in kitchen and baths. LL is mostly unfinished with 2 egress windows and a 3/4 BA. Great potential to add your finishing touches, excellent storage as well. 2 car garage has a separate shop in the back with its own garage door for bringing in tools, toys and supplies. 3rd stall gravel driveway next the garage for parking extra vehicles. Vegetable garden all ready to go for you! Yard is mostly fenced and would be easily finished off to complete. Great access to south Metro, close to parks and trails. Don't miss it!
Location
State MN
County Dakota
Zoning Residential-Single Family
Rooms
Basement Block, Drain Tiled, Egress Window(s), Unfinished
Dining Room Informal Dining Room, Living/Dining Room
Interior
Heating Forced Air
Cooling Central Air
Fireplace No
Appliance Air-To-Air Exchanger, Dishwasher, Dryer, Microwave, Range, Refrigerator, Water Softener Owned
Exterior
Parking Features Attached Garage
Garage Spaces 2.0
Fence Partial
Roof Type Asphalt
Building
Story One
Foundation 1568
Sewer City Sewer/Connected
Water City Water/Connected
Level or Stories One
Structure Type Brick/Stone,Vinyl Siding
New Construction false
Schools
School District Farmington
Read Less
Want to know what your home might be worth? Contact us for a FREE valuation!

Our team is ready to help you sell your home for the highest possible price ASAP






