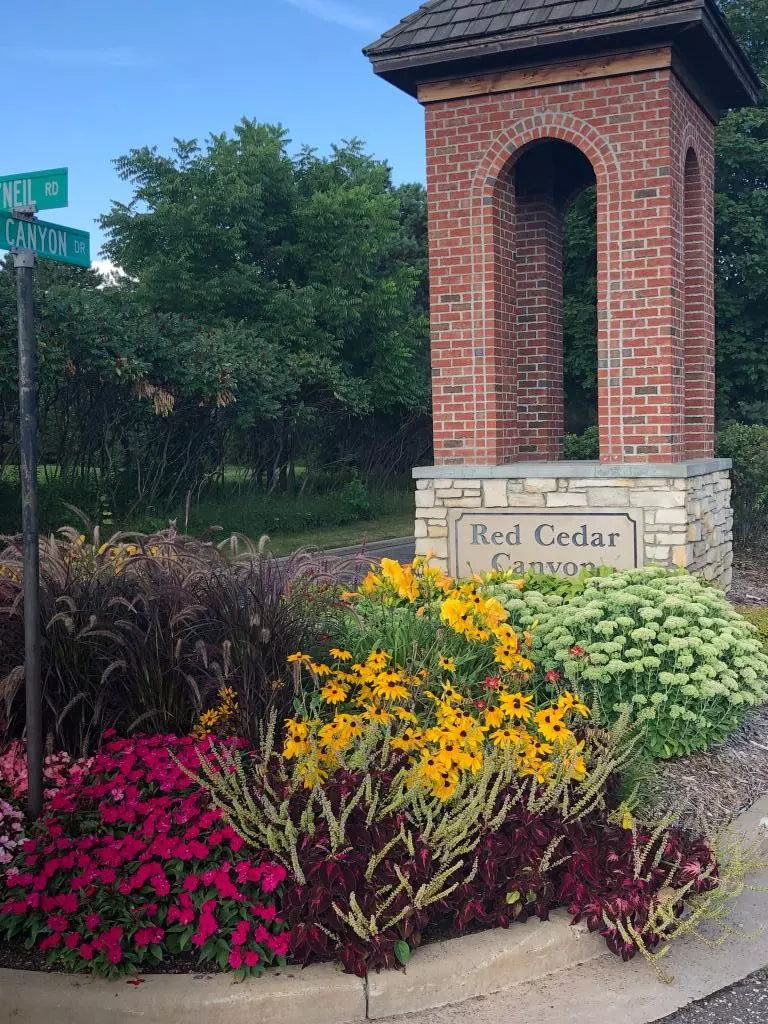$320,000
$320,000
For more information regarding the value of a property, please contact us for a free consultation.
368 Valley Commons Hudson, WI 54016
3 Beds
2 Baths
1,730 SqFt
Key Details
Sold Price $320,000
Property Type Townhouse
Sub Type Townhouse Side x Side
Listing Status Sold
Purchase Type For Sale
Square Footage 1,730 sqft
Price per Sqft $184
Subdivision Red Cedar Canyon Twnhms North
MLS Listing ID 6390395
Sold Date 07/18/23
Bedrooms 3
Full Baths 1
Half Baths 1
HOA Fees $302/mo
Year Built 2009
Annual Tax Amount $4,226
Tax Year 2023
Contingent None
Lot Size 6,098 Sqft
Acres 0.14
Lot Dimensions 6273 sqft
Property Description
Beautiful row townhome available soon in desirable Red Cedar Canyon.Quiet, high-quality construction, large Andersen windows & classic red brick exteriors are only the beginning.You'll love the open main floor layout with galley kitchen w/corner pantry & backsplash, stainless appliances (new dishwasher), gas fireplace,half bath...& access to the two car tuck-under garage. Upstairs has a loft space for TV space or home office (check out the solar tube's natural light),& then there are the three nice-sized bedrooms.Owners' suite has large walk-in closet w/ some built-ins. Oversized upper bathroom (walk-thru to Owners' bedroom) features a massive tub, large vanity (w/one sink for more counterspace), plus handy washer/dryer and mechanicals (new hot water heater too) behind the pocket door.Owned water softener, newer wood blinds, professionally cleaned carpets.And then there's beautiful Red Cedar Canyon w/trails, courts, fields, nearby park, landscaping...the quality here is easy to see.
Location
State WI
County St. Croix
Zoning Residential-Single Family
Rooms
Basement None
Dining Room Informal Dining Room, Kitchen/Dining Room, Living/Dining Room
Interior
Heating Forced Air, Fireplace(s)
Cooling Central Air
Fireplaces Number 1
Fireplaces Type Gas, Living Room
Fireplace Yes
Appliance Air-To-Air Exchanger, Dishwasher, Dryer, Exhaust Fan, Microwave, Range, Refrigerator, Washer, Water Softener Owned
Exterior
Parking Features Attached Garage, Garage Door Opener
Garage Spaces 2.0
Roof Type Age 8 Years or Less,Asphalt
Building
Story Two
Foundation 765
Sewer City Sewer/Connected
Water City Water/Connected
Level or Stories Two
Structure Type Brick/Stone
New Construction false
Schools
School District Hudson
Others
HOA Fee Include Hazard Insurance,Maintenance Grounds,Parking,Professional Mgmt,Trash,Shared Amenities,Lawn Care
Restrictions Mandatory Owners Assoc,Other Covenants,Pets - Cats Allowed,Pets - Dogs Allowed,Pets - Number Limit,Pets - Weight/Height Limit,Rental Restrictions May Apply
Read Less
Want to know what your home might be worth? Contact us for a FREE valuation!

Our team is ready to help you sell your home for the highest possible price ASAP





