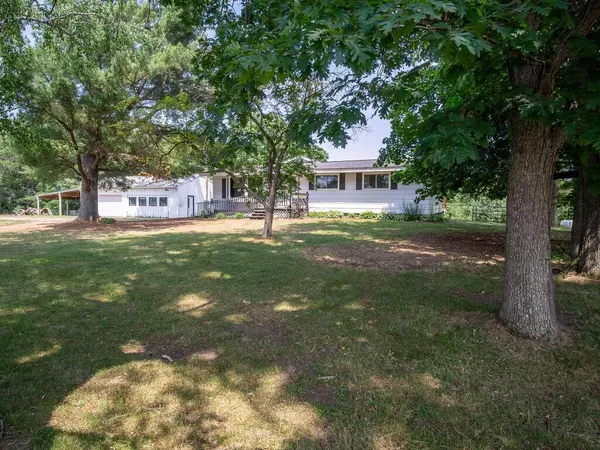$295,000
$325,000
9.2%For more information regarding the value of a property, please contact us for a free consultation.
N8382 680th ST Tainter Twp, WI 54730
3 Beds
2 Baths
1,673 SqFt
Key Details
Sold Price $295,000
Property Type Single Family Home
Sub Type Single Family Residence
Listing Status Sold
Purchase Type For Sale
Square Footage 1,673 sqft
Price per Sqft $176
Subdivision Tainter
MLS Listing ID 6402173
Sold Date 10/09/23
Bedrooms 3
Full Baths 2
Year Built 1960
Annual Tax Amount $2,288
Tax Year 2022
Contingent None
Lot Size 1.450 Acres
Acres 1.45
Lot Dimensions 117x113x119x266x354
Property Description
1.45 acre parcel w/waterfrontage. New furnace and A/C in 2010. Windows on main level replaced 2011-2016. Roof 2010. Option to install a generator, wired at power pole. Lg addition in 2017 for main floor family room w/gas freestanding fireplace. Beautiful kitchen remodel in 2022! Solid surface countertops, stainless steel appliances (new in 2022), stove has gas top & elec oven! (Water not run to refrigerator for water/ice). Holiday kitchen cabinets. Large walk-in pantry! Huge kitchen island w/6 barstools! Main floor laundry in mudroom off kitchen. Three bedrooms on one level. Walk-out lower level. Freestanding wood stove in basement heats entire house! Firewood on the property included! Room under addition not heated & used for wood storage. Bonus room in basement could be converted to a 4th bedroom. There is a window well on the property that the sellers were going to use for this purpose. Detached garage includes a 15x24 shop! Also a 21x24 lean-to off the garage for extra storage
Location
State WI
County Dunn
Zoning Shoreline
Body of Water Tainter Lake (Tainter Twp.)
Rooms
Basement Full, Partially Finished, Walkout
Interior
Heating Forced Air
Cooling Central Air
Fireplaces Number 2
Fireplace Yes
Appliance Dishwasher, Range, Refrigerator, Stainless Steel Appliances
Exterior
Parking Features Detached
Garage Spaces 2.0
Waterfront Description Lake Front
Road Frontage No
Building
Story One
Foundation 1502
Sewer Private Sewer
Water Well
Level or Stories One
Structure Type Fiber Board
New Construction false
Schools
School District Colfax
Read Less
Want to know what your home might be worth? Contact us for a FREE valuation!

Our team is ready to help you sell your home for the highest possible price ASAP





