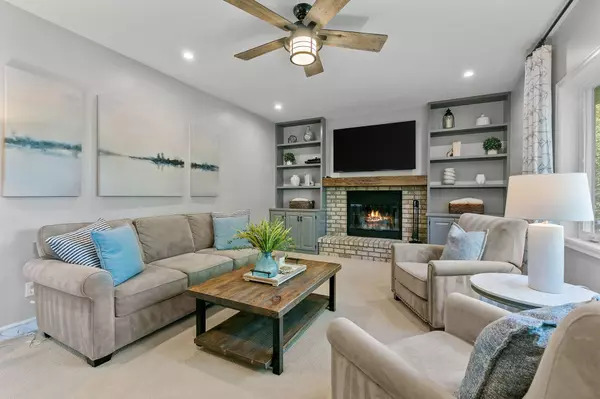$550,000
$550,000
For more information regarding the value of a property, please contact us for a free consultation.
11289 72nd AVE N Maple Grove, MN 55369
5 Beds
4 Baths
2,940 SqFt
Key Details
Sold Price $550,000
Property Type Single Family Home
Sub Type Single Family Residence
Listing Status Sold
Purchase Type For Sale
Square Footage 2,940 sqft
Price per Sqft $187
Subdivision Deerwood Homes 4Th Add
MLS Listing ID 6386069
Sold Date 07/18/23
Bedrooms 5
Full Baths 1
Half Baths 1
Three Quarter Bath 2
Year Built 1989
Annual Tax Amount $5,089
Tax Year 2023
Contingent None
Lot Size 0.380 Acres
Acres 0.38
Lot Dimensions 146x90x136x117x45
Property Description
You will fall in love with this tastefully updated, 2 story home located right in the heart of Maple Grove. These sellers have not spared a single thing when remodeling inside and out! You will be immediately impressed with the curb appeal, featuring newer steel siding, windows, gutters and more! The moment you walk in, you will be greeted with the modern look of herring bone tile, the warmth of hardwood flooring, and gorgeous enameled woodwork throughout. The mudroom and every bathroom have been remodeled and the spacious kitchen offers granite counter tops, designer lighting, and stainless-steel appliances. With professional styling, a stunning accent wall, and a ‘California Closet’ inspired walk-in closet, the owner’s suite is undoubtably a highlight! The freshly finished lower level is perfect for hanging out, with a walk-up bar and custom entertainment center. If you’d rather be outside, this yard offers mature trees, privacy and a professionally landscaped firepit.
Location
State MN
County Hennepin
Zoning Residential-Single Family
Rooms
Basement Walkout
Dining Room Eat In Kitchen, Separate/Formal Dining Room
Interior
Heating Forced Air
Cooling Central Air
Fireplaces Number 1
Fireplaces Type Amusement Room, Family Room, Gas, Wood Burning
Fireplace Yes
Appliance Dishwasher, Disposal, Microwave, Range, Refrigerator, Stainless Steel Appliances
Exterior
Parking Features Attached Garage
Garage Spaces 2.0
Fence None
Roof Type Asphalt
Building
Lot Description Tree Coverage - Medium
Story Two
Foundation 1128
Sewer City Sewer/Connected
Water City Water/Connected
Level or Stories Two
Structure Type Steel Siding
New Construction false
Schools
School District Osseo
Read Less
Want to know what your home might be worth? Contact us for a FREE valuation!

Our team is ready to help you sell your home for the highest possible price ASAP






