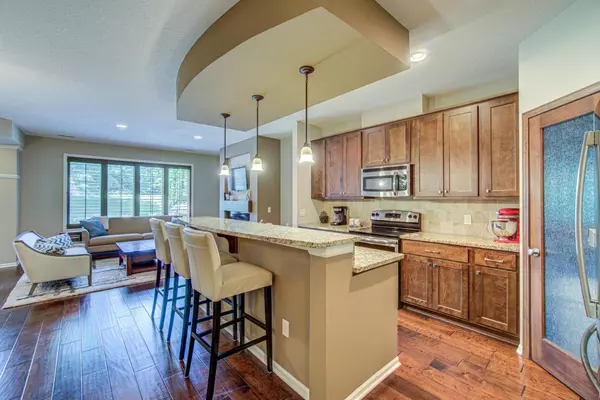$350,000
$330,000
6.1%For more information regarding the value of a property, please contact us for a free consultation.
377 Valley Commons Hudson, WI 54016
3 Beds
3 Baths
1,730 SqFt
Key Details
Sold Price $350,000
Property Type Townhouse
Sub Type Townhouse Side x Side
Listing Status Sold
Purchase Type For Sale
Square Footage 1,730 sqft
Price per Sqft $202
Subdivision Red Cedar Canyon Twnhms North
MLS Listing ID 6382194
Sold Date 07/19/23
Bedrooms 3
Full Baths 1
Half Baths 1
Three Quarter Bath 1
HOA Fees $302/mo
Year Built 2014
Annual Tax Amount $4,188
Tax Year 2023
Contingent None
Lot Size 6,098 Sqft
Acres 0.14
Lot Dimensions common
Property Description
377 Valley Commons in Hudson, WI is a meticulously maintained 3BD, 3BA townhouse with a 2-car garage in highly sought-after Red Cedar Canyon. With a classic red brick front elevation, private patio, and spacious green space. The open main level features sophisticated finishes and attention to detail such as timeless shutters on the large window. A gas fireplace creates warmth and serves as a focal point in the living room. The kitchen boasts stainless appliances, granite counters, two-tier island, and a corner pantry with glass door. The upper level offers an open loft space, perfect for a home office or sitting area, a spacious master suite with a walk-in closet and private ¾ bath, and two additional bedrooms. Enjoy amenities like softball/soccer fields, walking/bike paths, pickle ball/tennis/volleyball courts, and more. Don't miss the opportunity to make this your dream home and indulge in the remarkable amenities of the Red Cedar Canyon community.
Location
State WI
County St. Croix
Zoning Residential-Single Family
Rooms
Basement None
Dining Room Living/Dining Room
Interior
Heating Forced Air
Cooling Central Air
Fireplaces Number 1
Fireplaces Type Gas
Fireplace Yes
Appliance Dishwasher, Disposal, Dryer, Freezer, Microwave, Range, Refrigerator, Washer
Exterior
Parking Features Attached Garage, Insulated Garage
Garage Spaces 2.0
Roof Type Asphalt
Building
Lot Description Irregular Lot
Story Two
Foundation 718
Sewer City Sewer/Connected
Water City Water/Connected
Level or Stories Two
Structure Type Brick/Stone
New Construction false
Schools
School District Hudson
Others
HOA Fee Include Lawn Care,Trash,Snow Removal
Restrictions Mandatory Owners Assoc
Read Less
Want to know what your home might be worth? Contact us for a FREE valuation!

Our team is ready to help you sell your home for the highest possible price ASAP





