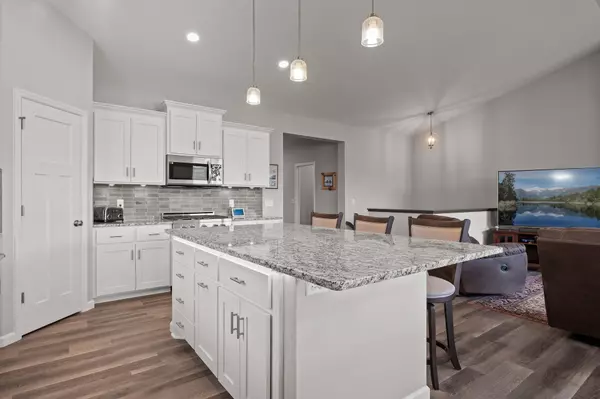$440,000
$430,000
2.3%For more information regarding the value of a property, please contact us for a free consultation.
11289 Lancaster WAY NE Albertville, MN 55301
3 Beds
2 Baths
1,929 SqFt
Key Details
Sold Price $440,000
Property Type Townhouse
Sub Type Townhouse Detached
Listing Status Sold
Purchase Type For Sale
Square Footage 1,929 sqft
Price per Sqft $228
Subdivision Towne Lakes
MLS Listing ID 6381278
Sold Date 07/20/23
Bedrooms 3
Full Baths 1
Three Quarter Bath 1
HOA Fees $225/mo
Year Built 2022
Annual Tax Amount $1,832
Tax Year 2023
Contingent None
Lot Size 8,712 Sqft
Acres 0.2
Lot Dimensions 65x121x72x152
Property Description
Professional pictures coming Wednesday. Welcome to this exceptional property in idyllic Towne Lakes! This home offers a unique opportunity that surpasses new construction, available due to relocation. Boasting 3 sizable bedrooms and 2 baths, this home features an unfinished basement, allowing for customization to suit your needs. Open floor plan, complete with a sunroom, creates a spacious and inviting atmosphere. A three-car garage, gives ample parking. The kitchen is equipped with high-end appliances, including a chef's range and a top-of-the-line dishwasher. Additional upgrades include window treatments, gutters, washer, and dryer. Residents will enjoy the benefits of the community pool, community center, miles of walking trails, and multiple parks. Lawn & snow removal included! The property's prime location offers easy access to the Albertville Outlets and the highway. Open enroll to STMA. Don't miss this extraordinary opportunity to make this house your home!
Location
State MN
County Wright
Community Towne Lakes
Zoning Residential-Single Family
Rooms
Basement Daylight/Lookout Windows, Drain Tiled, Sump Pump, Unfinished
Dining Room Informal Dining Room
Interior
Heating Forced Air
Cooling Central Air
Fireplaces Number 1
Fireplaces Type Gas, Living Room, Stone
Fireplace Yes
Appliance Air-To-Air Exchanger, Dishwasher, Dryer, Microwave, Range, Refrigerator, Washer, Water Softener Owned
Exterior
Parking Features Attached Garage, Asphalt
Garage Spaces 3.0
Roof Type Age 8 Years or Less,Asphalt
Building
Story One
Foundation 1954
Sewer City Sewer/Connected
Water City Water/Connected
Level or Stories One
Structure Type Brick/Stone,Engineered Wood
New Construction false
Schools
School District Elk River
Others
HOA Fee Include Lawn Care,Professional Mgmt,Trash,Shared Amenities,Snow Removal
Restrictions Architecture Committee,Mandatory Owners Assoc,Pets - Cats Allowed,Pets - Dogs Allowed,Pets - Number Limit,Pets - Weight/Height Limit
Read Less
Want to know what your home might be worth? Contact us for a FREE valuation!

Our team is ready to help you sell your home for the highest possible price ASAP





