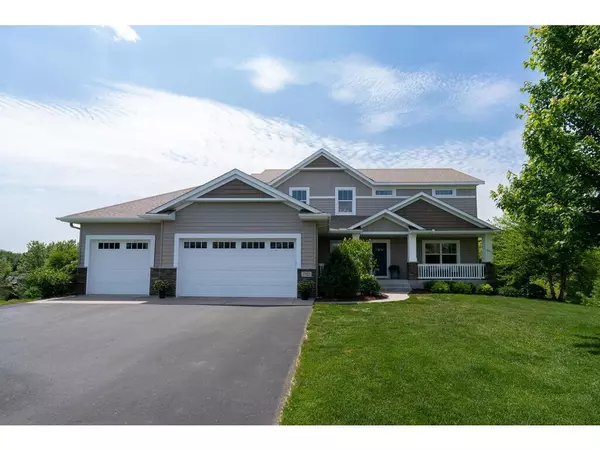$655,000
$649,500
0.8%For more information regarding the value of a property, please contact us for a free consultation.
17021 58th CT NE Otsego, MN 55374
5 Beds
4 Baths
3,736 SqFt
Key Details
Sold Price $655,000
Property Type Single Family Home
Sub Type Single Family Residence
Listing Status Sold
Purchase Type For Sale
Square Footage 3,736 sqft
Price per Sqft $175
Subdivision Prospectpointe Add
MLS Listing ID 6383692
Sold Date 07/20/23
Bedrooms 5
Full Baths 2
Half Baths 1
Three Quarter Bath 1
Year Built 2014
Annual Tax Amount $6,964
Tax Year 2023
Contingent None
Lot Size 0.980 Acres
Acres 0.98
Lot Dimensions 65x173x251x120
Property Description
Christian Builders custom built 2-story home with over 3700 finished SqFt on almost 1-acre lot with gorgeous yard backing up to wetlands. Lovely main level w/open Great Room, private office, dining room and mudroom w/custom-built lockers. The kitchen features custom extra-tall cabinets, commercial-grade fridge, oversized island w/storage, marble countertops and soft-close drawers. 4 nice-sized BRs up including a spacious Primary suite w/private bath w/dual sinks, glass shower enclosure and in-floor heat. The lower level offers 9' ceilings, a 5th BR, 3/4 bath, large family room w/wet bar and walks out to the back. Oversized 3-car heated garage w/floor drain, dog wash station and 9 ft doors. Steel siding. In-ground sprinkler system, beautiful stone patio and driveway that is the max. width on the lot. New carpet and fresh paint. See supplement for full list of features. This home will not disappoint! Rogers Schools, minutes to Rogers or Elk River, private cul-de-sac location and yard!
Location
State MN
County Wright
Zoning Residential-Single Family
Rooms
Basement Drain Tiled, Finished, Full, Concrete, Storage Space, Sump Pump, Walkout
Dining Room Breakfast Area, Eat In Kitchen, Informal Dining Room, Kitchen/Dining Room
Interior
Heating Forced Air, Radiant Floor
Cooling Central Air
Fireplaces Number 1
Fireplaces Type Gas, Living Room
Fireplace Yes
Appliance Dishwasher, Disposal, Dryer, Exhaust Fan, Gas Water Heater, Microwave, Range, Refrigerator, Stainless Steel Appliances, Washer, Water Softener Rented
Exterior
Parking Features Attached Garage, Asphalt, Floor Drain, Garage Door Opener, Heated Garage
Garage Spaces 3.0
Roof Type Age 8 Years or Less,Asphalt
Building
Lot Description Irregular Lot, Tree Coverage - Medium, Underground Utilities
Story Two
Foundation 1383
Sewer City Sewer/Connected
Water City Water/Connected
Level or Stories Two
Structure Type Brick/Stone,Steel Siding
New Construction false
Schools
School District Elk River
Read Less
Want to know what your home might be worth? Contact us for a FREE valuation!

Our team is ready to help you sell your home for the highest possible price ASAP






