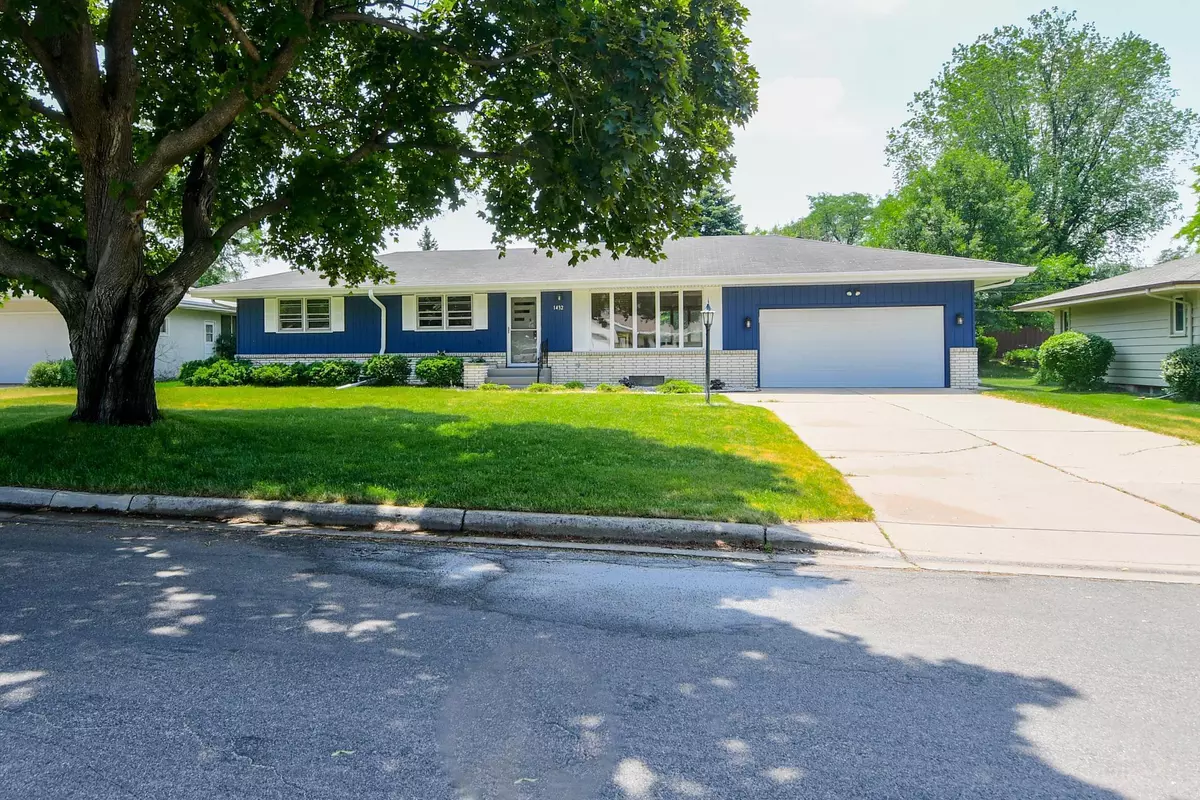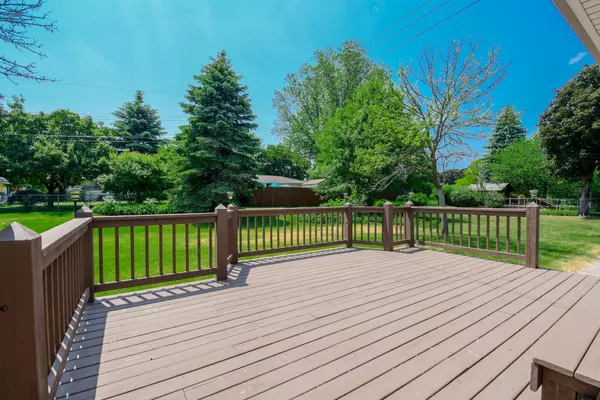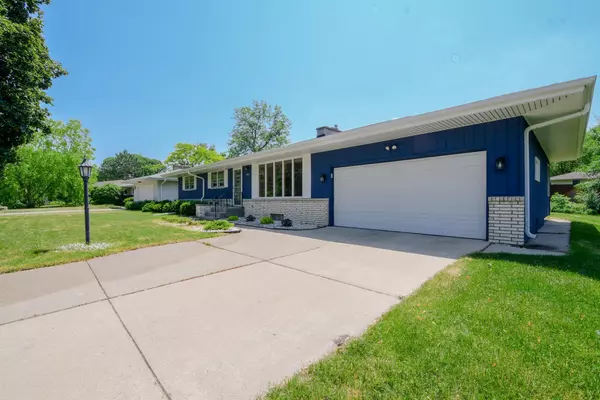$385,000
$385,000
For more information regarding the value of a property, please contact us for a free consultation.
1432 Glenhill RD Roseville, MN 55112
4 Beds
2 Baths
2,243 SqFt
Key Details
Sold Price $385,000
Property Type Single Family Home
Sub Type Single Family Residence
Listing Status Sold
Purchase Type For Sale
Square Footage 2,243 sqft
Price per Sqft $171
Subdivision Roseville Terrace 9
MLS Listing ID 6361647
Sold Date 07/21/23
Bedrooms 4
Full Baths 1
Three Quarter Bath 1
Year Built 1957
Annual Tax Amount $4,076
Tax Year 2023
Lot Size 0.260 Acres
Acres 0.26
Lot Dimensions 80x139
Property Description
FUN, FABULOUS LOT & LOCATION!
Classic and clean mid-century rambler offering beautiful curb appeal with newly painted cedar siding and a sweet backyard with large south facing deck overlooking the open green space & trees! You'll love the warm and welcoming interior with open concept main floor & flexible spaces, abundance of natural light, and the 4 season porch offering T&G pine with walkout. Bright & fresh living room with original details including the plaster cove ceiling & corner brick wood burning fireplace, eat-in kitchen with walkout plus a separate dining space, 3 bedrooms on one level w/full vintage bath. Finished lower level family/rec room with fireplace, 4th bedroom & 3/4 bath. New storm doors, refinished flawless hardwood floors (red & white oak), interior paint/lighting. Irrigation system. Fabulous neighborhood w/convenient access to 694/36, Rosedale, eats. Walk/bike to Lake Josephine (beach/playground/boat launch,) Autumn Grove & Central Pk! Mounds View Schools.
Location
State MN
County Ramsey
Zoning Residential-Single Family
Rooms
Basement Drain Tiled, Egress Window(s), Finished, Full
Dining Room Eat In Kitchen, Kitchen/Dining Room
Interior
Heating Forced Air
Cooling Central Air
Fireplaces Number 2
Fireplaces Type Brick, Family Room, Living Room, Wood Burning
Fireplace Yes
Appliance Dishwasher, Dryer, Exhaust Fan, Microwave, Range, Refrigerator, Stainless Steel Appliances, Washer
Exterior
Parking Features Attached Garage, Concrete, Garage Door Opener
Garage Spaces 2.0
Roof Type Age Over 8 Years,Asphalt
Building
Lot Description Public Transit (w/in 6 blks), Tree Coverage - Medium
Story One
Foundation 1244
Sewer City Sewer - In Street
Water City Water - In Street
Level or Stories One
Structure Type Brick/Stone,Cedar
New Construction false
Schools
School District Mounds View
Read Less
Want to know what your home might be worth? Contact us for a FREE valuation!

Our team is ready to help you sell your home for the highest possible price ASAP





