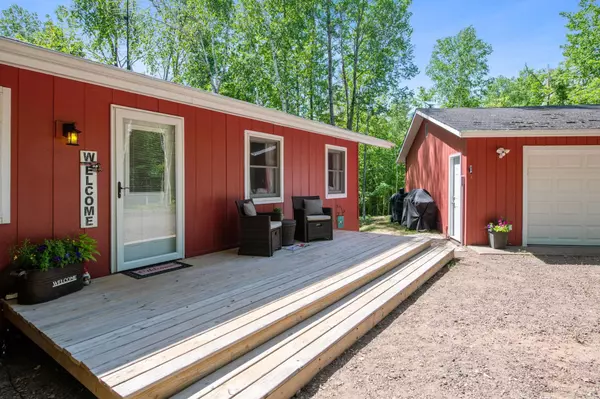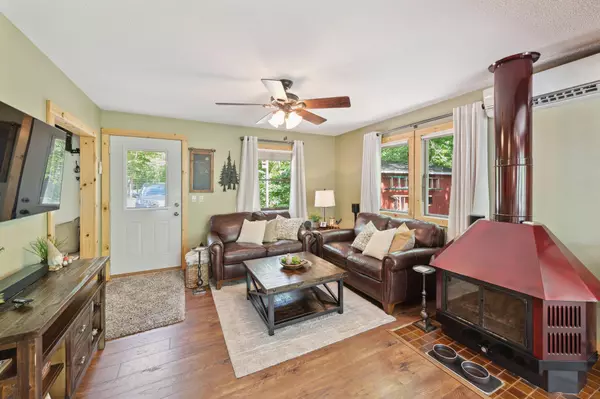$225,000
$224,900
For more information regarding the value of a property, please contact us for a free consultation.
4535 Hawks Nest CT Danbury, WI 54830
2 Beds
1 Bath
768 SqFt
Key Details
Sold Price $225,000
Property Type Single Family Home
Sub Type Single Family Residence
Listing Status Sold
Purchase Type For Sale
Square Footage 768 sqft
Price per Sqft $292
Subdivision Hawks Nest Add
MLS Listing ID 6382949
Sold Date 07/24/23
Bedrooms 2
Three Quarter Bath 1
HOA Fees $103/ann
Year Built 1976
Annual Tax Amount $512
Tax Year 2022
Contingent None
Lot Size 1.000 Acres
Acres 1.0
Lot Dimensions irregular
Property Description
CHARMING STYLISH FOUR SEASON - with SO MANY UPDATES on ONE ACRE in Voyager Village! Enjoy a spotless home with shaded front porch and sunny back deck on a private, wooded one acre lot. Great living space, new stackable washer and dryer, totally updated garage with epoxy floors, all new insulation & sheetrock, rebuilt attic access with two drop down stairs plus heated and cooled with ductless mini split. You can work from paradise with great internet too! Voyager has so much to offer with two golf courses, clubhouse bar and grill, indoor swimming pool and fitness center, miles of trails, 7 lakes with private association access to the maintained beaches. XC ski, snowmobile, ATV, mountain bike and hiking trails. Bocce Ball, pickle ball and tennis courts. POA dues are $1240/year.
Location
State WI
County Burnett
Zoning Residential-Single Family
Rooms
Family Room Club House, Exercise Room, Other, Play Area
Basement Crawl Space
Dining Room Informal Dining Room, Kitchen/Dining Room, Living/Dining Room
Interior
Heating Baseboard, Ductless Mini-Split, Wood Stove
Cooling Ductless Mini-Split
Fireplaces Number 1
Fireplaces Type Wood Burning Stove
Fireplace Yes
Appliance Dryer, Electric Water Heater, Range, Refrigerator, Washer
Exterior
Parking Features Detached, Gravel, Electric, Garage Door Opener, Heated Garage, Insulated Garage
Garage Spaces 2.0
Pool Heated, Indoor, Shared
Waterfront Description Association Access
Roof Type Age 8 Years or Less,Asphalt
Building
Lot Description Irregular Lot, Tree Coverage - Heavy
Story One
Foundation 768
Sewer Private Sewer
Water Drilled, Well
Level or Stories One
Structure Type Wood Siding
New Construction false
Schools
School District Webster
Others
HOA Fee Include Beach Access,Other,Recreation Facility,Shared Amenities
Restrictions Architecture Committee,Mandatory Owners Assoc,Other Covenants
Read Less
Want to know what your home might be worth? Contact us for a FREE valuation!

Our team is ready to help you sell your home for the highest possible price ASAP





