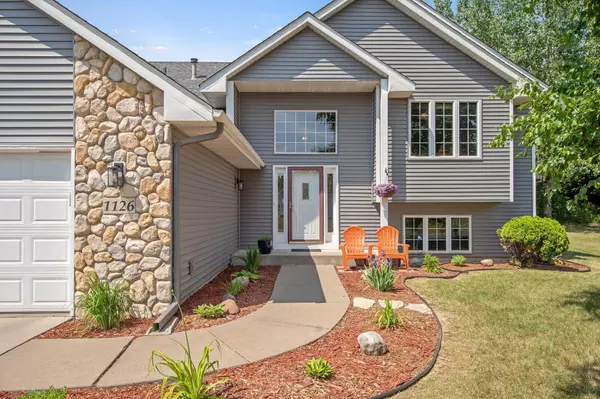$385,000
$385,000
For more information regarding the value of a property, please contact us for a free consultation.
1126 Woods Creek DR Delano, MN 55328
4 Beds
3 Baths
2,594 SqFt
Key Details
Sold Price $385,000
Property Type Single Family Home
Sub Type Single Family Residence
Listing Status Sold
Purchase Type For Sale
Square Footage 2,594 sqft
Price per Sqft $148
Subdivision Woods Creek
MLS Listing ID 6383140
Sold Date 07/27/23
Bedrooms 4
Full Baths 1
Three Quarter Bath 2
Year Built 1999
Annual Tax Amount $4,078
Tax Year 2022
Contingent None
Lot Size 0.290 Acres
Acres 0.29
Lot Dimensions 88 x 141 x 89 141
Property Description
You will be impressed the moment you drive up! This home has incredible curb appeal with new siding and roof in 2021, and stunning landscaping. You will love the oversized and insulated garage and privacy this lot offers. You will be welcomed by the oversized 2 story entryway, much larger than many homes of this style. Upper level features vaulted ceilings, spacious center island kitchen, dining room with patio doors to deck, and living room. 3 bedrooms are conveniently located on the upper level including primary suite with updated private bathroom with custom tile shower. The large lower level of this home has been masterfully finished and exudes warmth and comfort. The stone gas fireplace is the centerpiece of the family room. LL also features 4th bdrm, bath with jetted tub, and finished laundry room. Furnace/AC updated in 2016 and includes Kinetico Water treatment system. Welcome Home!! Professional photos Friday 6/9.
Location
State MN
County Wright
Zoning Residential-Single Family
Rooms
Basement Block, Daylight/Lookout Windows, Drain Tiled, Finished, Full, Sump Pump
Dining Room Kitchen/Dining Room, Separate/Formal Dining Room
Interior
Heating Forced Air
Cooling Central Air
Fireplaces Number 1
Fireplaces Type Family Room, Gas
Fireplace Yes
Appliance Dishwasher, Disposal, Dryer, Gas Water Heater, Water Filtration System, Microwave, Range, Refrigerator, Washer, Water Softener Owned
Exterior
Parking Features Attached Garage, Asphalt, Garage Door Opener, Insulated Garage
Garage Spaces 3.0
Roof Type Age 8 Years or Less,Architecural Shingle,Asphalt
Building
Lot Description Tree Coverage - Medium
Story Split Entry (Bi-Level)
Foundation 1296
Sewer City Sewer/Connected
Water City Water/Connected
Level or Stories Split Entry (Bi-Level)
Structure Type Brick/Stone,Vinyl Siding
New Construction false
Schools
School District Delano
Read Less
Want to know what your home might be worth? Contact us for a FREE valuation!

Our team is ready to help you sell your home for the highest possible price ASAP





