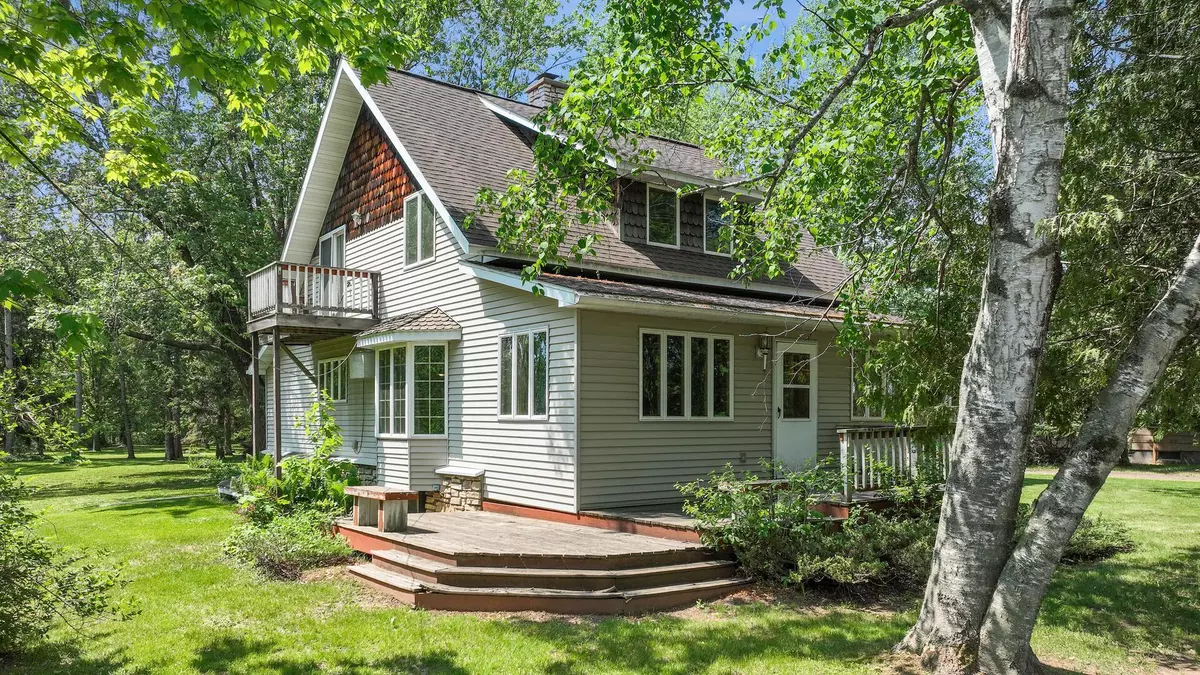$175,000
$149,900
16.7%For more information regarding the value of a property, please contact us for a free consultation.
3466 Brogade Askov, MN 55704
3 Beds
2 Baths
2,286 SqFt
Key Details
Sold Price $175,000
Property Type Single Family Home
Sub Type Single Family Residence
Listing Status Sold
Purchase Type For Sale
Square Footage 2,286 sqft
Price per Sqft $76
Subdivision Aud Sub
MLS Listing ID 6357957
Sold Date 07/27/23
Bedrooms 3
Full Baths 1
Three Quarter Bath 1
Year Built 1922
Annual Tax Amount $3,098
Tax Year 2023
Contingent None
Lot Size 2.930 Acres
Acres 2.93
Lot Dimensions 124x446x232x916
Property Description
Welcome home! Spacious home on in-town/edge of town 2.93 acreage lot with lots of mature trees, city water and sewer (new sewer line to street in 2019)! Newer large 2 car
garage, plus additional 13x15 storage shed. 2-Story charming home with original hardwood floors and wood trim
adding character. Newer gorgeous great room addition with vaulted ceilings, knotty pine interior and wood stove, plus slider
doors to attached decks. 3 bedrooms, one on the main and 2 on the upper level (could convert to 3 UL), plus 1 full bath on main
and 3/4 upper bathroom. Front enclosed 4 season porch with baseboard heating and knotty pine interior, front and back decks. Some
unfinished renovating projects here and TLC/updates needed to make it your own! Home to be sold in "as
is" condition, use your vision!
Location
State MN
County Pine
Zoning Residential-Single Family
Rooms
Basement Crawl Space, Partial, Sump Pump, Unfinished
Dining Room Separate/Formal Dining Room
Interior
Heating Baseboard, Forced Air, Wood Stove
Cooling Wall Unit(s)
Fireplaces Number 1
Fireplaces Type Family Room, Free Standing, Wood Burning Stove
Fireplace Yes
Appliance Dryer, Electric Water Heater, Fuel Tank - Owned, Range, Refrigerator, Washer
Exterior
Parking Features Detached, Driveway - Other Surface, Garage Door Opener
Garage Spaces 2.0
Building
Lot Description Irregular Lot, Tree Coverage - Medium
Story Two
Foundation 619
Sewer City Sewer/Connected
Water City Water/Connected, Well
Level or Stories Two
Structure Type Brick/Stone,Metal Siding
New Construction false
Schools
School District East Central
Read Less
Want to know what your home might be worth? Contact us for a FREE valuation!

Our team is ready to help you sell your home for the highest possible price ASAP





