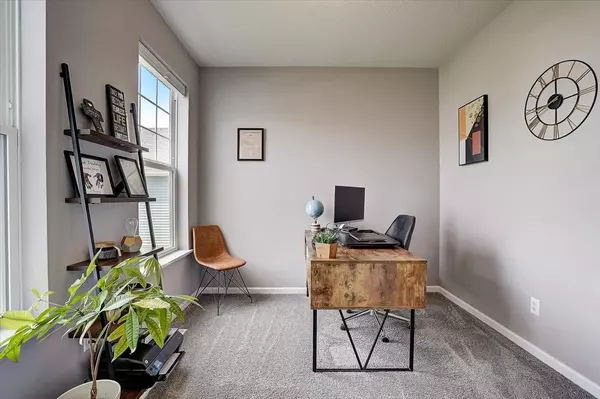$455,000
$450,000
1.1%For more information regarding the value of a property, please contact us for a free consultation.
7138 Palisades AVE NE Otsego, MN 55330
4 Beds
4 Baths
2,663 SqFt
Key Details
Sold Price $455,000
Property Type Single Family Home
Sub Type Single Family Residence
Listing Status Sold
Purchase Type For Sale
Square Footage 2,663 sqft
Price per Sqft $170
Subdivision Boulder Crk 3Rd Add
MLS Listing ID 6370663
Sold Date 07/27/23
Bedrooms 4
Full Baths 1
Half Baths 1
Three Quarter Bath 2
HOA Fees $25/qua
Year Built 2019
Annual Tax Amount $4,928
Tax Year 2022
Lot Size 9,147 Sqft
Acres 0.21
Lot Dimensions 65x140x65x140
Property Description
Welcome to this exquisite home, where the main level presents an ideal layout designed for modern living. As you enter, you'll find a versatile flex room off the entryway, perfect for a home office or any other space that suits your needs. The open concept living area boasts a cozy fireplace, creating a warm and inviting atmosphere.
The bright and airy kitchen features white cabinets, ample counter space, an island, and a stylish backsplash. Upstairs, you'll discover three bedrooms, including the primary suite with its own ensuite bathroom and a walk-in closet. The upper level laundry room adds convenience and ease to your daily routine. The finished walk-out basement offers additional living space, including a large recreation room, a fourth bedroom, and a 3/4 bathroom. This versatile area provides endless possibilities for relaxation and entertainment. The spacious new deck overlooks the fully fenced yard, where you can unwind and enjoy outdoor activities!
Location
State MN
County Wright
Zoning Residential-Single Family
Rooms
Basement Finished, Sump Pump, Walkout
Dining Room Eat In Kitchen, Kitchen/Dining Room
Interior
Heating Forced Air
Cooling Central Air
Fireplaces Number 1
Fireplaces Type Decorative, Insert, Living Room
Fireplace Yes
Appliance Cooktop, Dishwasher, Disposal, Dryer, Electric Water Heater, ENERGY STAR Qualified Appliances, Exhaust Fan, Freezer, Humidifier, Microwave, Refrigerator, Stainless Steel Appliances, Washer, Water Softener Owned
Exterior
Parking Features Attached Garage, Garage Door Opener
Garage Spaces 3.0
Fence Privacy, Vinyl
Pool None
Roof Type Age 8 Years or Less,Asphalt
Building
Lot Description Tree Coverage - Light
Story Two
Foundation 965
Sewer City Sewer/Connected
Water City Water/Connected
Level or Stories Two
Structure Type Vinyl Siding
New Construction false
Schools
School District St. Michael-Albertville
Others
HOA Fee Include Trash
Restrictions Other Bldg Restrictions
Read Less
Want to know what your home might be worth? Contact us for a FREE valuation!

Our team is ready to help you sell your home for the highest possible price ASAP






