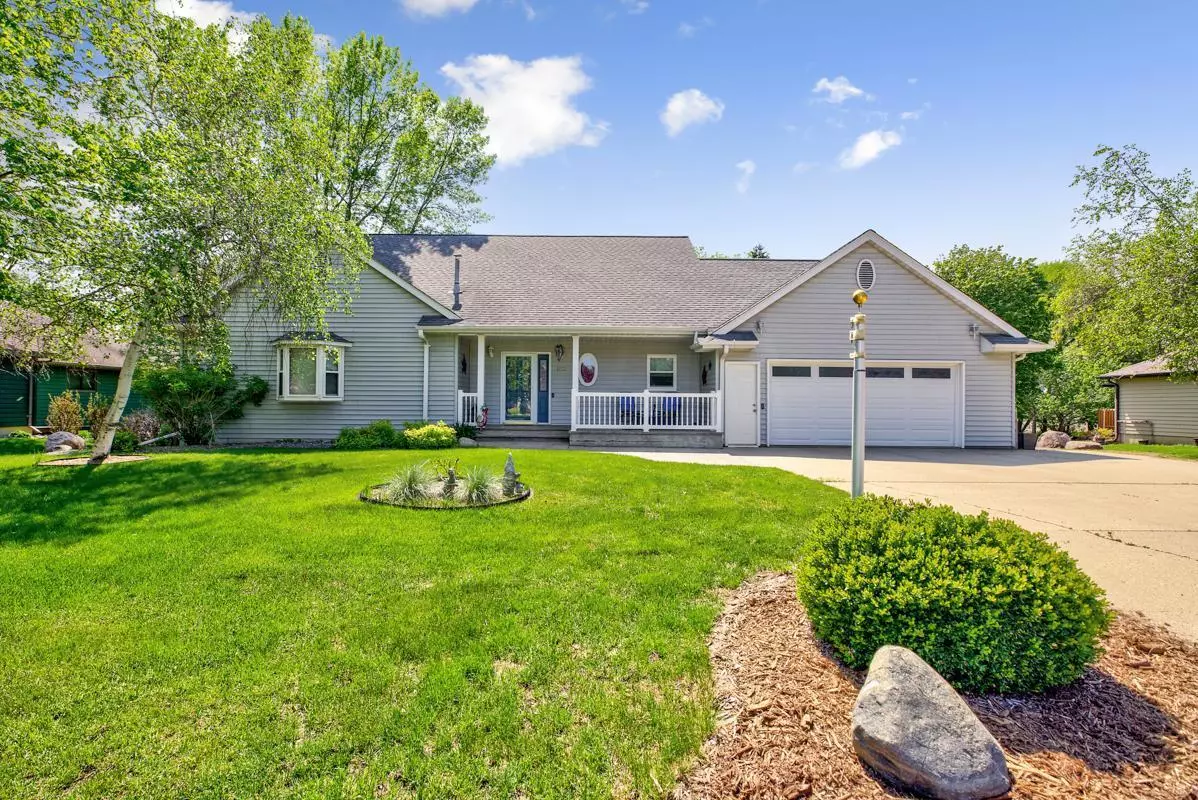$384,900
$384,900
For more information regarding the value of a property, please contact us for a free consultation.
1970 Knollwood DR Fairmont, MN 56031
4 Beds
3 Baths
2,990 SqFt
Key Details
Sold Price $384,900
Property Type Single Family Home
Sub Type Single Family Residence
Listing Status Sold
Purchase Type For Sale
Square Footage 2,990 sqft
Price per Sqft $128
Subdivision Barkers Hall Lake
MLS Listing ID 6377242
Sold Date 07/28/23
Bedrooms 4
Full Baths 3
Year Built 1991
Annual Tax Amount $4,559
Tax Year 2023
Contingent None
Lot Size 0.380 Acres
Acres 0.38
Lot Dimensions 110x150
Property Description
This stunning 4BR/3BA Hertzke built home is an absolute gem, offering an updated modern living experience in a desirable neighborhood. The beautiful foyer leads you to the open floor plan including the kitchen with new Cambria countertops, informal dining, and living room. The laundry room is located between the garage and kitchen. Discover the private and accessible main floor primary bedroom with walk-in closet; just outside the bedroom door is a full bath with jacuzzi tub/shower. Upstairs, you'll find three bedrooms and a full bath. The finished walkout basement, with a large rec room, full bath (separate tub, shower, and sauna), exercise room (with wet bar), and office/possible 5th BR, provides additional living space. Enjoy new LVT flooring in many rooms. The deck and patio in the back are ideal spots for outdoor gatherings or relaxation, overlooking the beautiful landscaping and wildlife. Plus, a veggie garden awaits you! Don't miss out on the opportunity to own this dream home!
Location
State MN
County Martin
Zoning Residential-Single Family
Rooms
Basement Drain Tiled, Finished, Sump Pump, Walkout
Dining Room Breakfast Bar, Informal Dining Room
Interior
Heating Forced Air
Cooling Central Air
Fireplaces Number 1
Fireplaces Type Electric
Fireplace Yes
Exterior
Parking Features Attached Garage, Concrete, Garage Door Opener
Garage Spaces 2.0
Roof Type Asphalt
Building
Lot Description Tree Coverage - Light
Story One and One Half
Foundation 1196
Sewer City Sewer/Connected
Water City Water/Connected
Level or Stories One and One Half
Structure Type Vinyl Siding
New Construction false
Schools
School District Fairmont Area Schools
Read Less
Want to know what your home might be worth? Contact us for a FREE valuation!

Our team is ready to help you sell your home for the highest possible price ASAP





