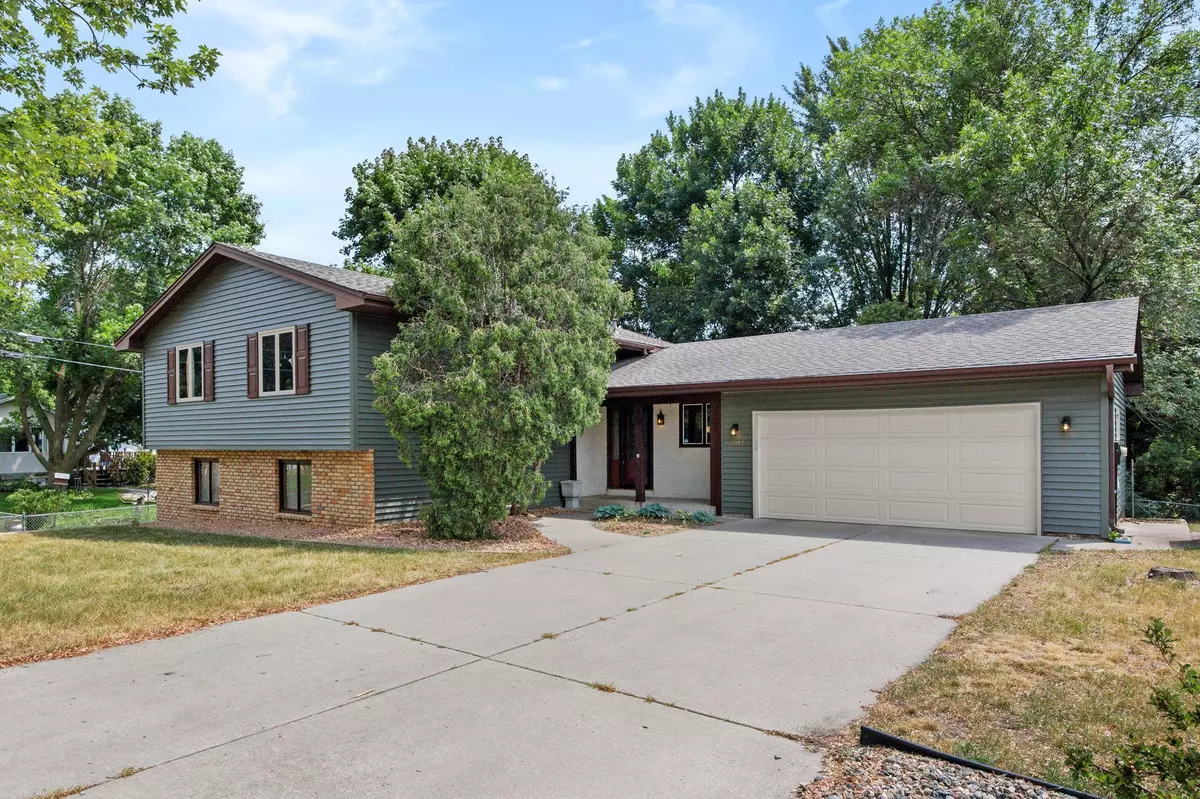$404,000
$415,000
2.7%For more information regarding the value of a property, please contact us for a free consultation.
2079 Erin CT New Brighton, MN 55112
4 Beds
3 Baths
2,555 SqFt
Key Details
Sold Price $404,000
Property Type Single Family Home
Sub Type Single Family Residence
Listing Status Sold
Purchase Type For Sale
Square Footage 2,555 sqft
Price per Sqft $158
Subdivision Rice Creek Villa
MLS Listing ID 6395109
Sold Date 07/27/23
Bedrooms 4
Full Baths 1
Three Quarter Bath 2
HOA Fees $33/ann
Year Built 1972
Annual Tax Amount $5,340
Tax Year 2023
Contingent None
Lot Size 0.270 Acres
Acres 0.27
Lot Dimensions irregular
Property Description
Incredible curb appeal that will capture your heart! Open floor plan that effortlessly blends modern living with timeless elegance. The highlight of this home is undoubtedly the updated kitchen, a culinary enthusiast's dream with custom cabinetry and exquisite granite countertops. The primary suite features a tastefully designed 3/4 bath. The lower level is finished and highlighted by a charming brick fireplace that adds warmth and character to the room. This versatile large area can be transformed into a cozy family room and an entertainment haven. -possibilities are endless. While some inside cosmetic updates may be desired, this home has undergone many major updates, ensuring peace of mind for the lucky new owners. Situated on a serene cul-de-sac, this home offers privacy and a sense of exclusivity. The private backyard provides an ideal setting for outdoor gatherings or simply basking in the beauty of nature. neighborhood association maintains the exclusive community pool!
Location
State MN
County Ramsey
Zoning Residential-Single Family
Rooms
Family Room Other
Basement Daylight/Lookout Windows, Partially Finished, Storage Space, Walkout
Dining Room Informal Dining Room
Interior
Heating Forced Air
Cooling Central Air
Fireplaces Number 1
Fireplaces Type Brick, Wood Burning
Fireplace Yes
Appliance Dishwasher, Dryer, Exhaust Fan, Gas Water Heater, Water Filtration System, Range, Refrigerator, Stainless Steel Appliances, Washer, Water Softener Owned
Exterior
Parking Features Attached Garage, Concrete, Garage Door Opener, Storage
Garage Spaces 2.0
Fence Chain Link
Pool Below Ground, Heated, Outdoor Pool, Shared
Building
Lot Description Irregular Lot, Tree Coverage - Medium
Story Four or More Level Split
Foundation 1404
Sewer City Sewer/Connected
Water City Water/Connected
Level or Stories Four or More Level Split
Structure Type Brick/Stone,Vinyl Siding
New Construction false
Schools
School District Mounds View
Others
HOA Fee Include Other,Shared Amenities
Restrictions Other
Read Less
Want to know what your home might be worth? Contact us for a FREE valuation!

Our team is ready to help you sell your home for the highest possible price ASAP






