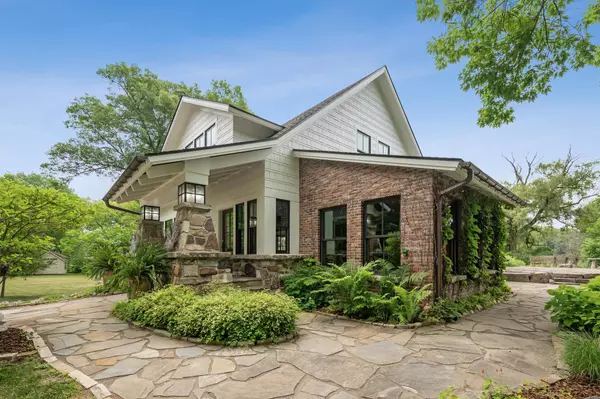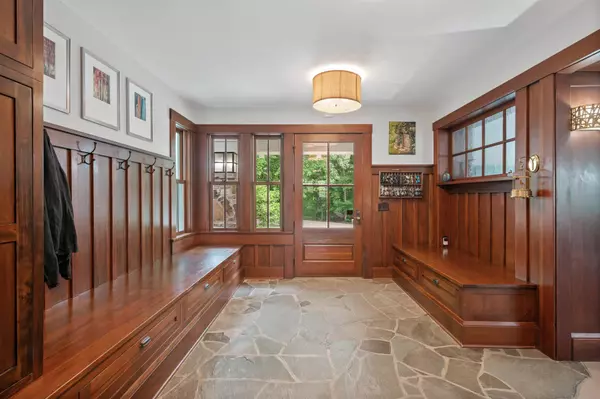$1,550,000
$1,600,000
3.1%For more information regarding the value of a property, please contact us for a free consultation.
655 Hackamore RD Medina, MN 55340
4 Beds
4 Baths
4,987 SqFt
Key Details
Sold Price $1,550,000
Property Type Single Family Home
Sub Type Single Family Residence
Listing Status Sold
Purchase Type For Sale
Square Footage 4,987 sqft
Price per Sqft $310
MLS Listing ID 6381149
Sold Date 07/28/23
Bedrooms 4
Full Baths 1
Half Baths 1
Three Quarter Bath 2
Year Built 2004
Annual Tax Amount $12,221
Tax Year 2022
Contingent None
Lot Size 9.680 Acres
Acres 9.68
Lot Dimensions 660x639
Property Description
Welcome to this exquisite 4-bedroom, 4-bathroom home nestled on a picturesque 9.69-acre property. Boasting a private pond and meticulously designed landscaping, this property offers a tranquil oasis for those seeking both luxury and natural beauty.
Throughout the home, you'll discover the comfort of heated hardwood floors. The master closet is equipped with built-in wardrobe units, while a built-in bookshelf in Douglas fir adds a touch of sophistication. The en-suite master bath is a sanctuary with a luxurious soaking tub and a multi-head standalone shower.
One of the highlights of this home is the custom basement remodel, which offers a versatile space for various needs. It includes a large bedroom with massive walk in closet, a kitchenette, a 3/4 bathroom, additional storage closets, and a cold storage room that can double as a wine cellar. The basement family room is adorned with a gas fireplace featuring a custom barn beam mantel, hardwood flooring, and home theater system.
Location
State MN
County Hennepin
Zoning Residential-Single Family
Rooms
Basement Daylight/Lookout Windows, Egress Window(s), Finished, Full, Storage Space
Dining Room Breakfast Bar, Separate/Formal Dining Room
Interior
Heating Forced Air, Fireplace(s), Radiant Floor
Cooling Central Air
Fireplaces Number 2
Fireplaces Type Family Room, Gas, Living Room, Wood Burning
Fireplace Yes
Appliance Air-To-Air Exchanger, Central Vacuum, Cooktop, Dishwasher, Double Oven, Dryer, Freezer, Humidifier, Water Filtration System, Water Osmosis System, Microwave, Refrigerator, Stainless Steel Appliances, Wall Oven, Washer, Water Softener Owned
Exterior
Parking Features Detached, Garage Door Opener, Heated Garage, Storage
Garage Spaces 3.0
Waterfront Description Pond
Building
Story Two
Foundation 1802
Sewer Private Sewer, Tank with Drainage Field
Water Well
Level or Stories Two
Structure Type Brick/Stone
New Construction false
Schools
School District Wayzata
Read Less
Want to know what your home might be worth? Contact us for a FREE valuation!

Our team is ready to help you sell your home for the highest possible price ASAP






