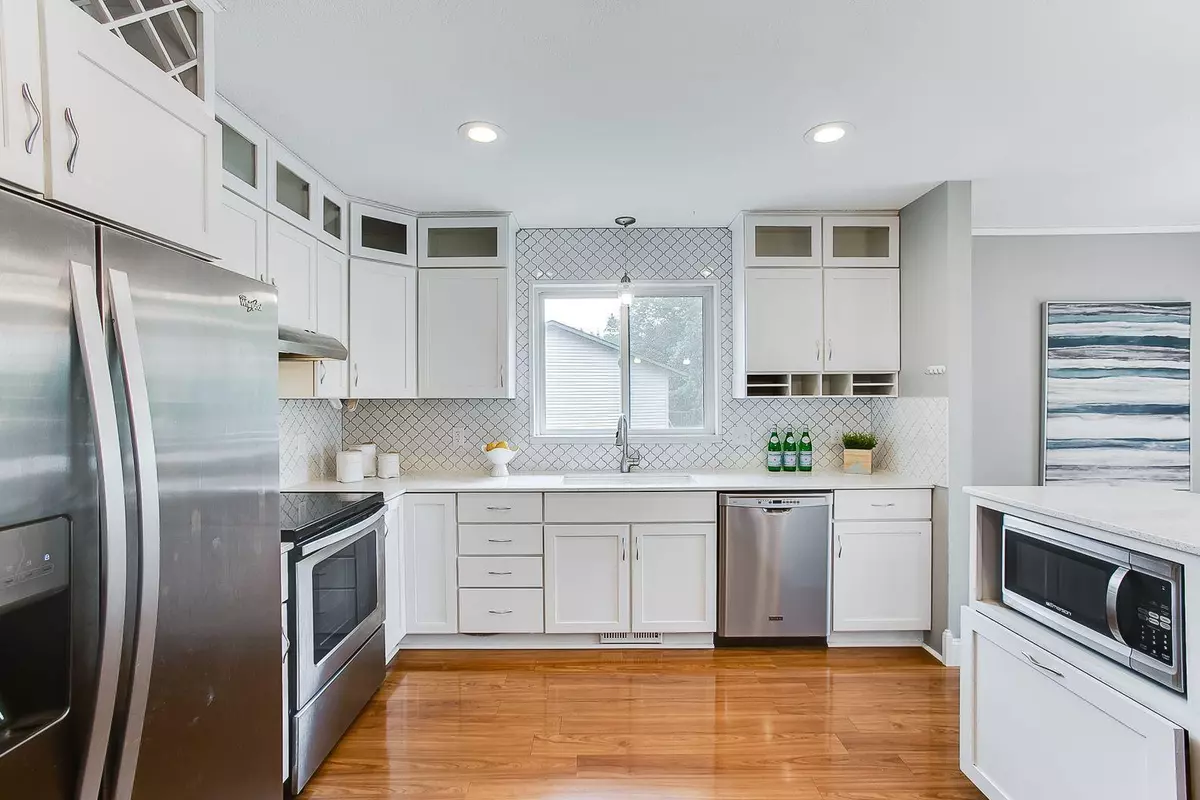$465,000
$463,500
0.3%For more information regarding the value of a property, please contact us for a free consultation.
1488 Auburn CT Eagan, MN 55122
5 Beds
3 Baths
2,576 SqFt
Key Details
Sold Price $465,000
Property Type Single Family Home
Sub Type Single Family Residence
Listing Status Sold
Purchase Type For Sale
Square Footage 2,576 sqft
Price per Sqft $180
Subdivision Thomas Lake Heights
MLS Listing ID 6374312
Sold Date 07/31/23
Bedrooms 5
Full Baths 1
Three Quarter Bath 2
Year Built 1983
Annual Tax Amount $3,906
Tax Year 2022
Contingent None
Lot Size 0.460 Acres
Acres 0.46
Lot Dimensions 74X167X154X187
Property Description
On a quiet cul-de-sac, steps to Thomas Lake Park, sits Auburn Court. Newer floors, white woodwork, Solar Panels (paid for and ready to bring you savings!). Spacious living room, w built-in window seat and storage, overlooks the huge, private backyard. An incredible kitchen: pendant lights, L-shaped island and quartz counters, custom seating area at the breakfast bar is great for entertaining, topped off with a small beverage fridge. Dining room accommodates a 14 ft table. White, lantern tile backsplash, shaker cabinets w/glass front uppers that run to the ceiling. The large primary bedroom includes dual closets and an en-suite. Total of 3 beds and 2 baths up. In the lower level are 2 generous sized bedrooms, a family room with white-washed brick fireplace, an updated 3/4 bathroom and a rec room plus storage! You would be hard pressed to find this yard and location anywhere else! A fenced yard, large deck and patio to enjoy your backyard oasis. Oversized garage w workshop space.
Location
State MN
County Dakota
Zoning Residential-Single Family
Rooms
Basement Daylight/Lookout Windows, Drain Tiled, Finished, Full, Sump Pump, Walkout
Dining Room Separate/Formal Dining Room
Interior
Heating Forced Air
Cooling Central Air
Fireplaces Number 1
Fireplaces Type Family Room, Gas
Fireplace Yes
Appliance Dishwasher, Dryer, Exhaust Fan, Microwave, Range, Refrigerator, Stainless Steel Appliances, Washer, Wine Cooler
Exterior
Parking Features Attached Garage, Asphalt
Garage Spaces 2.0
Fence Chain Link, Full
Building
Story Split Entry (Bi-Level)
Foundation 1320
Sewer City Sewer/Connected
Water City Water/Connected
Level or Stories Split Entry (Bi-Level)
Structure Type Brick/Stone,Fiber Cement
New Construction false
Schools
School District Rosemount-Apple Valley-Eagan
Read Less
Want to know what your home might be worth? Contact us for a FREE valuation!

Our team is ready to help you sell your home for the highest possible price ASAP





