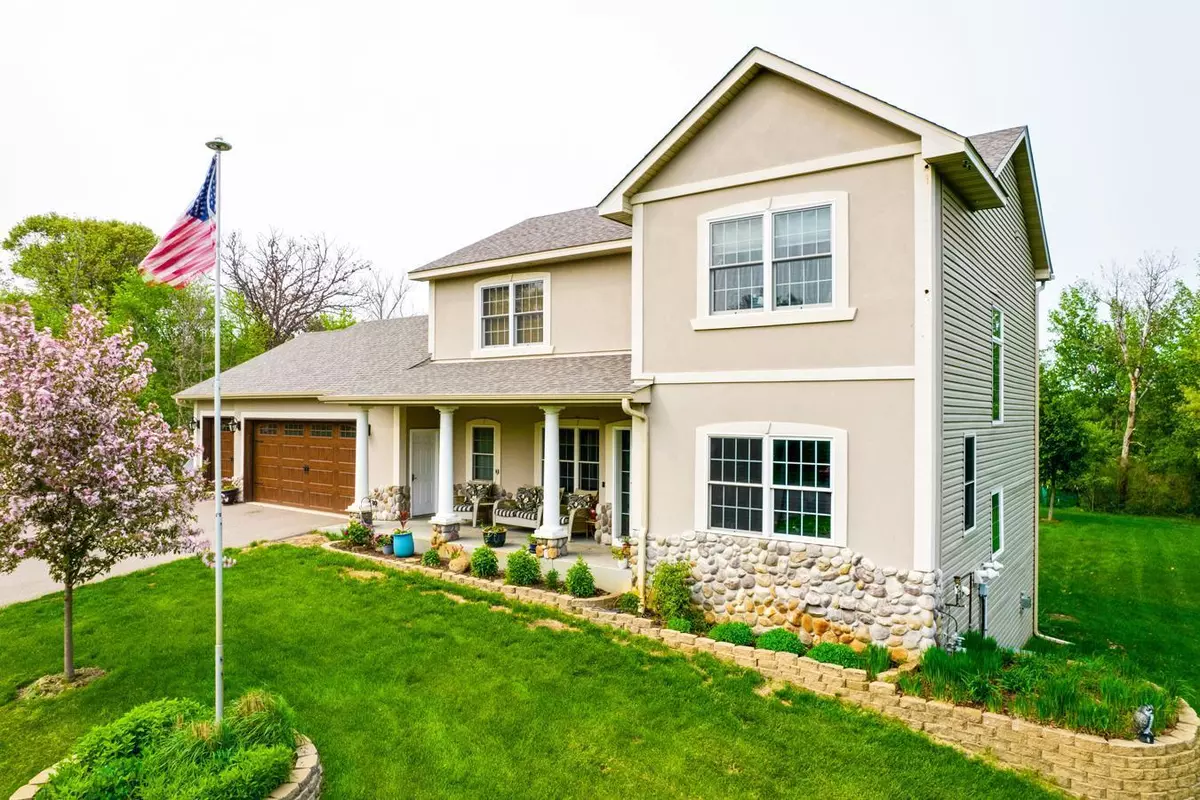$700,000
$695,000
0.7%For more information regarding the value of a property, please contact us for a free consultation.
14639 Cord ST NE Ham Lake, MN 55304
5 Beds
4 Baths
3,795 SqFt
Key Details
Sold Price $700,000
Property Type Single Family Home
Sub Type Single Family Residence
Listing Status Sold
Purchase Type For Sale
Square Footage 3,795 sqft
Price per Sqft $184
Subdivision Knollwood Estates
MLS Listing ID 6390868
Sold Date 07/31/23
Bedrooms 5
Full Baths 3
Three Quarter Bath 1
Year Built 2003
Annual Tax Amount $4,980
Tax Year 2023
Contingent None
Lot Size 2.230 Acres
Acres 2.23
Lot Dimensions 64x314x322x218x356
Property Description
This is the one! So many features! You won't want to miss this opportunity to view this special home. This 5BR, 4 BA, walk-out 2 story is an energy efficient ICF (insulated concrete forms) home from the foundation footings to the rafters on 2.23 acres. Newly updated kitchen with SS appliances and stone counter tops. In-floor radiant heat with newer gas boiler compliments the hi-efficiency furnace to make this home comfortable year-round. The 6 garage stalls have floor drains & provide plenty of parking for all the vehicles & toys. Use the lower 2 stalls for entertaining space as these owners have. The 28x23 rec room with a long bar is finished with tin ceiling, wood walls & porcelain tile floors. This garage-mahal can be used for parking & parties. Great game day space for hosting all the big events. Relax on the screen porch that has hard-piped natural gas tabletop fireplace that will stay. Newer iron filter and R.O. system for drinking water. Yard has an in-ground sprinkler system.
Location
State MN
County Anoka
Zoning Residential-Single Family
Rooms
Basement Daylight/Lookout Windows, Drain Tiled, 8 ft+ Pour, Finished, Full, Insulating Concrete Forms, Concrete, Storage/Locker, Walkout
Dining Room Breakfast Bar, Eat In Kitchen, Living/Dining Room, Separate/Formal Dining Room
Interior
Heating Forced Air, Fireplace(s), Hot Water, Radiant Floor, Zoned
Cooling Central Air
Fireplaces Number 1
Fireplaces Type Family Room, Gas
Fireplace Yes
Appliance Dishwasher, Disposal, Dryer, Exhaust Fan, Gas Water Heater, Water Filtration System, Water Osmosis System, Iron Filter, Microwave, Range, Refrigerator, Stainless Steel Appliances, Washer, Water Softener Owned
Exterior
Parking Features Attached Garage, Asphalt, Floor Drain, Garage Door Opener, Heated Garage, Insulated Garage, Multiple Garages, Tuckunder Garage
Garage Spaces 6.0
Fence None
Pool None
Roof Type Age 8 Years or Less,Architecural Shingle,Asphalt,Pitched
Building
Lot Description Tree Coverage - Medium, Underground Utilities
Story Two
Foundation 2142
Sewer Mound Septic, Private Sewer, Septic System Compliant - Yes
Water Submersible - 4 Inch, Drilled, Private, Well
Level or Stories Two
Structure Type Brick/Stone,Metal Siding,Stucco,Vinyl Siding
New Construction false
Schools
School District Anoka-Hennepin
Read Less
Want to know what your home might be worth? Contact us for a FREE valuation!

Our team is ready to help you sell your home for the highest possible price ASAP





