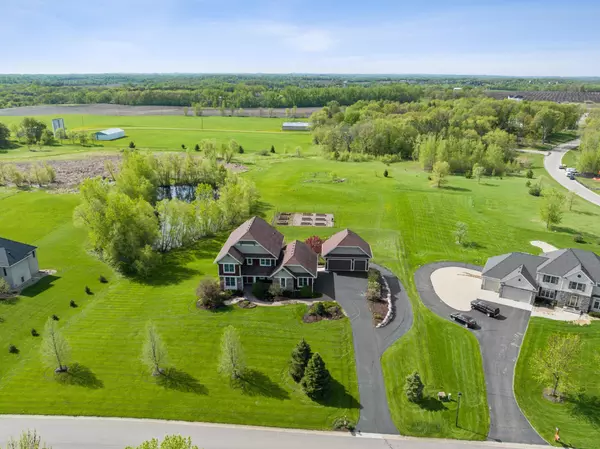$1,100,000
$1,175,000
6.4%For more information regarding the value of a property, please contact us for a free consultation.
6265 Broadview DR Credit River Twp, MN 55372
5 Beds
4 Baths
3,797 SqFt
Key Details
Sold Price $1,100,000
Property Type Single Family Home
Sub Type Single Family Residence
Listing Status Sold
Purchase Type For Sale
Square Footage 3,797 sqft
Price per Sqft $289
Subdivision Grey Fox Estates 2Nd Add
MLS Listing ID 6352332
Sold Date 08/03/23
Bedrooms 5
Full Baths 3
Half Baths 1
HOA Fees $20/ann
Year Built 2003
Annual Tax Amount $8,182
Tax Year 2022
Contingent None
Lot Size 3.370 Acres
Acres 3.37
Lot Dimensions 210x701x214x685
Property Description
Introducing a truly remarkable property nestled within the prestigious Grey Fox neighborhood of Prior Lake. This exquisite property sprawls over 3 acres of beautifully landscaped grounds with pond & country views, boasting a residence that epitomizes luxury living. With 5 spacious bedrms and 4 bathrms, this home offers an abundance of space for relaxation and privacy. A car enthusiast's dream, the NINE garage stalls provide ample room for your prized collection or other hobbies. Prepare gourmet meals in the recently remodeled $250,000 chef's kitchen, featuring top-of-the-line Thermador appliances & walk-in pantry that will impress even the most discerning culinary connoisseur. Highly regarded, Lakeville school district completes this perfect package for those who have been long looking for "a little land & a lot of garage space close to town". Don't miss your chance to indulge in the epitome of elegance & sophistication in Grey Fox, where country living meets modern luxury. (Roof '19)
Location
State MN
County Scott
Zoning Residential-Single Family
Rooms
Basement Daylight/Lookout Windows, Finished, Full, Sump Pump, Walkout
Dining Room Breakfast Area, Separate/Formal Dining Room
Interior
Heating Forced Air, Fireplace(s), Humidifier
Cooling Central Air
Fireplaces Number 2
Fireplaces Type Family Room, Gas, Living Room
Fireplace Yes
Appliance Air-To-Air Exchanger, Dishwasher, Disposal, Double Oven, Dryer, Gas Water Heater, Iron Filter, Microwave, Range, Refrigerator, Stainless Steel Appliances, Wall Oven, Washer, Water Softener Owned
Exterior
Parking Features Attached Garage, Detached, Asphalt, Garage Door Opener, Heated Garage, Insulated Garage, Multiple Garages, Tuckunder Garage
Garage Spaces 9.0
Roof Type Age 8 Years or Less,Asphalt
Building
Lot Description Tree Coverage - Medium
Story Two
Foundation 1429
Sewer Private Sewer
Water Private, Well
Level or Stories Two
Structure Type Brick/Stone,Fiber Cement,Shake Siding,Wood Siding
New Construction false
Schools
School District Lakeville
Others
HOA Fee Include Professional Mgmt
Read Less
Want to know what your home might be worth? Contact us for a FREE valuation!

Our team is ready to help you sell your home for the highest possible price ASAP





