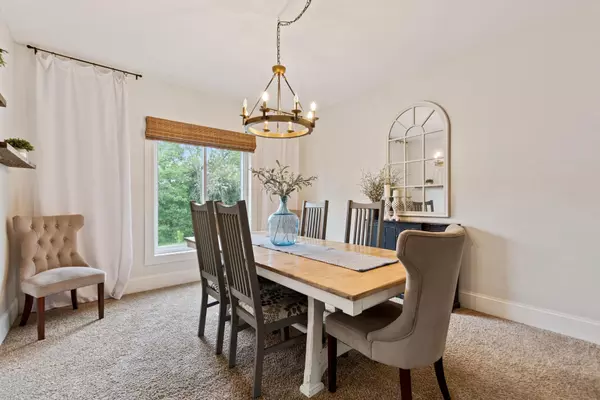$750,000
$749,999
For more information regarding the value of a property, please contact us for a free consultation.
12800 43rd AVE N Plymouth, MN 55442
5 Beds
4 Baths
4,404 SqFt
Key Details
Sold Price $750,000
Property Type Single Family Home
Sub Type Single Family Residence
Listing Status Sold
Purchase Type For Sale
Square Footage 4,404 sqft
Price per Sqft $170
Subdivision Swan Lake West
MLS Listing ID 6382270
Sold Date 08/03/23
Bedrooms 5
Full Baths 2
Half Baths 1
Three Quarter Bath 1
Year Built 1990
Annual Tax Amount $6,250
Tax Year 2022
Contingent None
Lot Size 0.430 Acres
Acres 0.43
Lot Dimensions 135x155x120x130
Property Description
Newly remodeled 5 BDR, 4 BA, 2 story 4404 sq ft. executive home nestled in desirable Swan Lake West! Gorgeous landscaping on almost ½ acre yard that backs up to serene Swan Lake. No neighbors on east side of house, with an additional acre + of park owned green space to enjoy. Open floor plan with two story family room that leads to a beautiful 4 seasons sun room. Step out to the large new deck from the sun room or kitchen. Chefs' kitchen with center island, black stainless smart appliances. 9-ft ceilings on main level, upgraded trim level throughout home. Master suite has large WIC with soaker tub, large double vanity and loft. Large walk out lower level with guest quarters has WIC, additional family room, workout area, and room that could be made into 6th BDR or third office space. Cedar shake roof, new air conditioning unit, hardwood floors, 3 car garage. French Park is only ½ mile away with easy access to 494 and 169. Truly a country like setting minutes from convenience!
Location
State MN
County Hennepin
Zoning Residential-Single Family
Rooms
Basement Daylight/Lookout Windows, Drain Tiled, Finished, Storage Space, Sump Pump, Walkout
Dining Room Breakfast Area, Eat In Kitchen, Informal Dining Room, Kitchen/Dining Room
Interior
Heating Forced Air, Fireplace(s), Hot Water
Cooling Central Air
Fireplaces Number 2
Fireplaces Type Brick, Family Room
Fireplace Yes
Appliance Air-To-Air Exchanger, Central Vacuum, Cooktop, Dishwasher, Disposal, Dryer, Electronic Air Filter, Electric Water Heater, ENERGY STAR Qualified Appliances, Microwave, Range, Refrigerator, Stainless Steel Appliances, Washer
Exterior
Parking Features Attached Garage, Garage Door Opener
Garage Spaces 3.0
Fence Invisible
Pool None
Waterfront Description Pond
Roof Type Shake,Age Over 8 Years
Building
Story Two
Foundation 1468
Sewer City Sewer - In Street
Water City Water/Connected
Level or Stories Two
Structure Type Brick/Stone,Stucco
New Construction false
Schools
School District Robbinsdale
Read Less
Want to know what your home might be worth? Contact us for a FREE valuation!

Our team is ready to help you sell your home for the highest possible price ASAP





