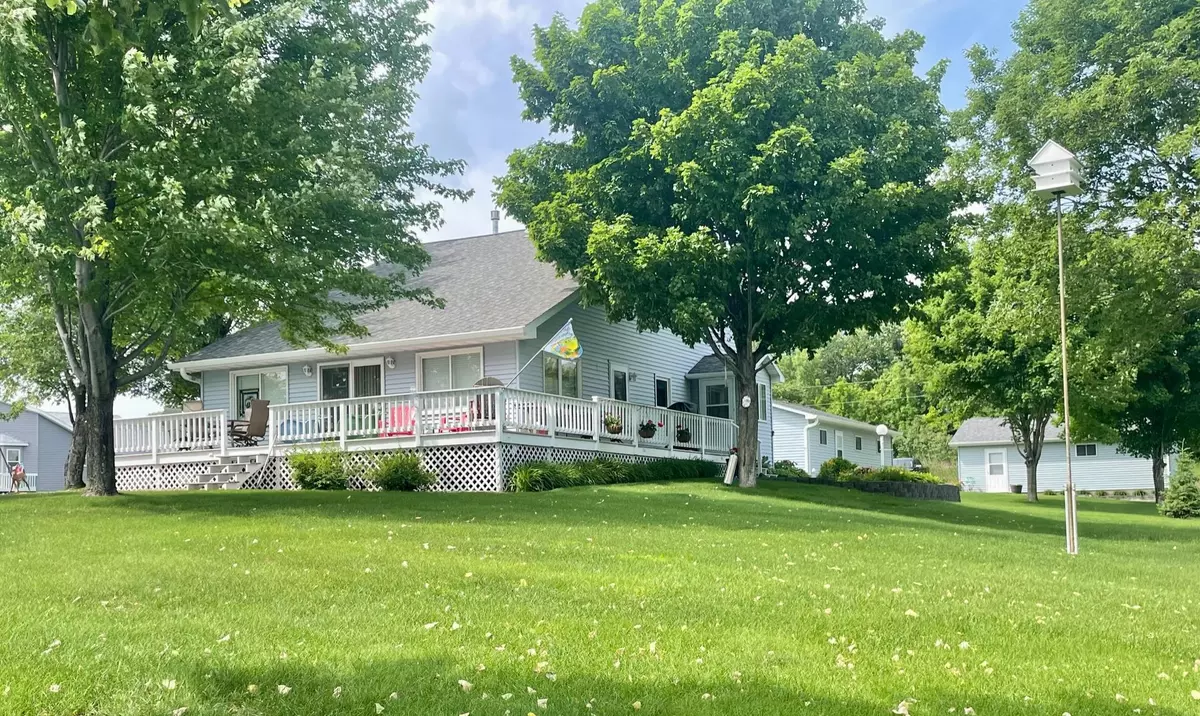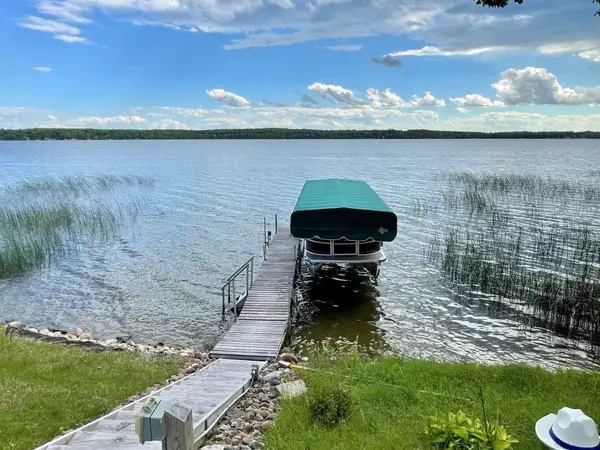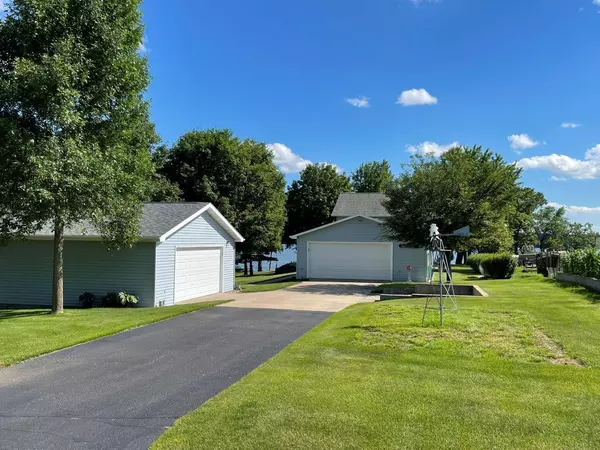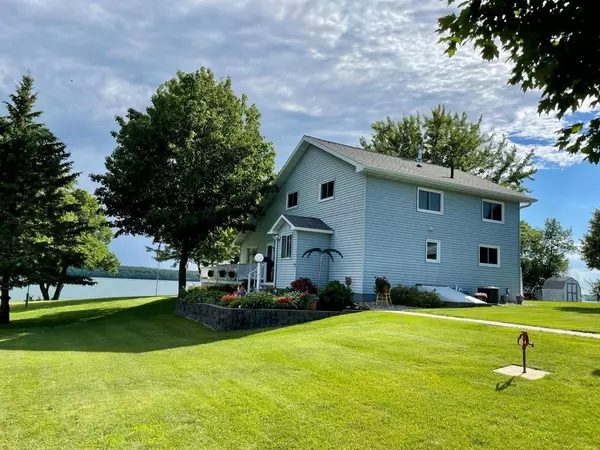$605,000
$625,000
3.2%For more information regarding the value of a property, please contact us for a free consultation.
39686 Marion Lodge TRL Perham, MN 56573
3 Beds
2 Baths
1,932 SqFt
Key Details
Sold Price $605,000
Property Type Single Family Home
Sub Type Single Family Residence
Listing Status Sold
Purchase Type For Sale
Square Footage 1,932 sqft
Price per Sqft $313
Subdivision Marion Lake Lodge
MLS Listing ID 6391197
Sold Date 08/03/23
Bedrooms 3
Full Baths 1
Three Quarter Bath 1
Year Built 1981
Annual Tax Amount $3,242
Tax Year 2023
Contingent None
Lot Size 0.580 Acres
Acres 0.58
Lot Dimensions 110 X 239 X 85 X 252
Property Description
MARION LAKE - Absolutely gorgeous setting and beautiful large lot with 110' sand bottom lake frontage with slight elevation and 15 easy steps to dock. Great living spaces in this 3-4 bedroom, 2 bath year round home. Custom kitchen with island, living room with gas fireplace, family room and dining room walk out to the perfect lakeside deck. Beautiful gardens and yard are watered with the Rain Bird yard sprinkler system. Detached 24x38 garage is divided to include insulated, finished, heated shop with water hydrant, and insulated & finished 2-car garage. Plus second detached 26x30 2-car garage. Whole home Kinetico water system. Septic system with drain field is in compliance.
Location
State MN
County Otter Tail
Zoning Shoreline
Body of Water Marion
Rooms
Basement Block, Partial, Sump Pump
Dining Room Informal Dining Room
Interior
Heating Forced Air
Cooling Central Air
Fireplaces Number 1
Fireplaces Type Gas, Living Room
Fireplace No
Appliance Dishwasher, Dryer, Electric Water Heater, Humidifier, Microwave, Other, Range, Refrigerator, Washer, Water Softener Owned
Exterior
Parking Features Detached, Insulated Garage
Garage Spaces 4.0
Waterfront Description Lake Front
View Y/N Lake
View Lake
Roof Type Asphalt
Road Frontage No
Building
Lot Description Tree Coverage - Light
Story One and One Half
Foundation 1204
Sewer Private Sewer, Septic System Compliant - Yes, Tank with Drainage Field
Water Submersible - 4 Inch, Well
Level or Stories One and One Half
Structure Type Steel Siding
New Construction false
Schools
School District Perham-Dent
Read Less
Want to know what your home might be worth? Contact us for a FREE valuation!

Our team is ready to help you sell your home for the highest possible price ASAP





