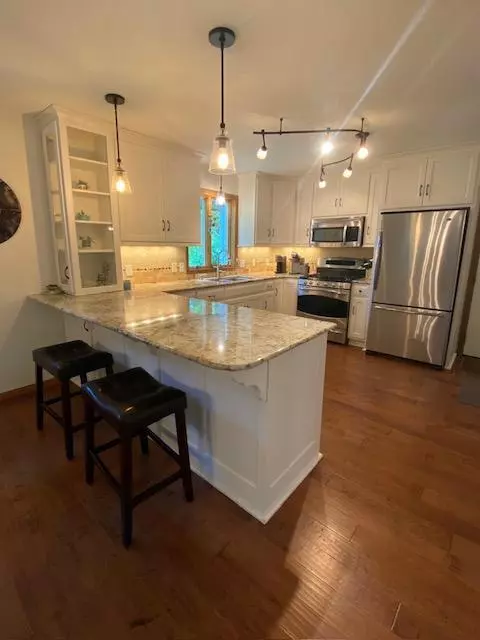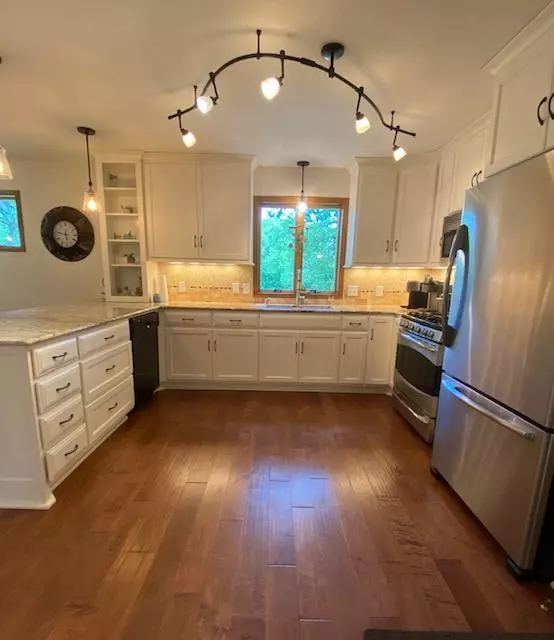$475,000
$529,000
10.2%For more information regarding the value of a property, please contact us for a free consultation.
22925 Fleetwood DR Saint Augusta, MN 56301
4 Beds
2 Baths
3,229 SqFt
Key Details
Sold Price $475,000
Property Type Single Family Home
Sub Type Single Family Residence
Listing Status Sold
Purchase Type For Sale
Square Footage 3,229 sqft
Price per Sqft $147
Subdivision Marwood Ridge Add
MLS Listing ID 6376840
Sold Date 08/10/23
Bedrooms 4
Full Baths 1
Three Quarter Bath 1
Year Built 1987
Annual Tax Amount $3,898
Tax Year 2022
Contingent None
Lot Size 1.240 Acres
Acres 1.24
Lot Dimensions 172 x 315
Property Description
Enjoy peaceful country living in this 4 BR, 2 Bath exceptional home, located on 1.25 acres in a park-like setting just minutes from St. Cloud. Many recent updates throughout include a gorgeous kitchen remodel with newer cabinets, granite countertops, walk-in pantry, new flooring throughout, new roof in 2022, asphalt driveway replaced in 2021, as well as a major remodel in 2014 which includes all new Anderson windows, 6 panel solid core doors, and an added 18' x 20' 4 season family room off the kitchen with a fieldstone gas fireplace. The homes two bathrooms were tastefully remodeled in 2018. The lower level features a family room with a second gas fireplace, kitchenette, and new carpet and flooring in 2020. The nicely wooded lot with mature trees provides privacy. The seller's impeccable maintenance is apparent inside and out. The meticulously manicured yard comes with you own greenhouse, vegetable and perennial garden. This property is only walking distance from Hidden Lake.
Location
State MN
County Stearns
Zoning Residential-Single Family
Rooms
Basement Block, Daylight/Lookout Windows, Finished
Dining Room Kitchen/Dining Room
Interior
Heating Forced Air
Cooling Central Air
Fireplaces Number 2
Fireplaces Type Family Room, Gas
Fireplace Yes
Appliance Air-To-Air Exchanger, Dishwasher, Dryer, Gas Water Heater, Water Osmosis System, Microwave, Range, Refrigerator, Washer, Water Softener Owned
Exterior
Parking Features Attached Garage
Garage Spaces 2.0
Pool None
Roof Type Age 8 Years or Less,Asphalt
Building
Lot Description Tree Coverage - Medium
Story One
Foundation 1376
Sewer Private Sewer, Septic System Compliant - Yes, Tank with Drainage Field
Water Private, Well
Level or Stories One
Structure Type Wood Siding
New Construction false
Schools
School District St. Cloud
Read Less
Want to know what your home might be worth? Contact us for a FREE valuation!

Our team is ready to help you sell your home for the highest possible price ASAP





