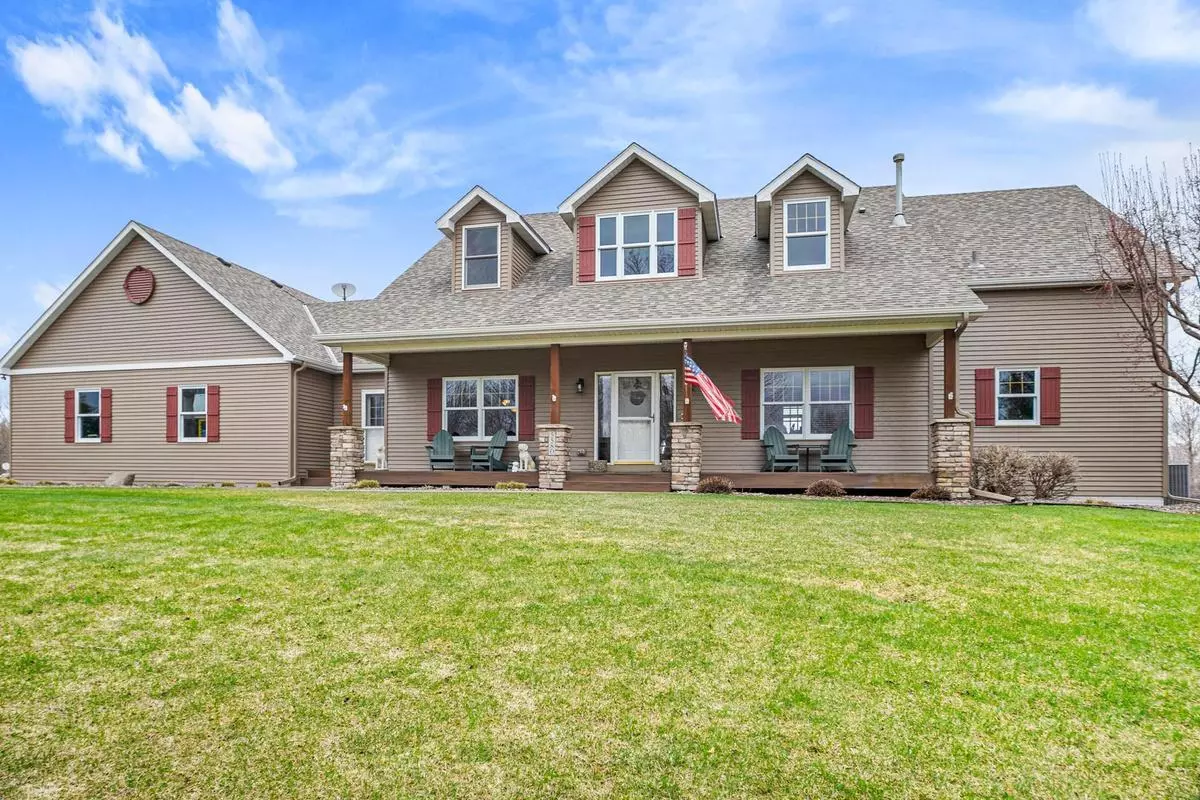$935,000
$995,000
6.0%For more information regarding the value of a property, please contact us for a free consultation.
5580 104th AVE N Greenfield, MN 55357
4 Beds
4 Baths
4,885 SqFt
Key Details
Sold Price $935,000
Property Type Single Family Home
Sub Type Single Family Residence
Listing Status Sold
Purchase Type For Sale
Square Footage 4,885 sqft
Price per Sqft $191
Subdivision The Loeffler Farm
MLS Listing ID 6386723
Sold Date 08/10/23
Bedrooms 4
Full Baths 4
Year Built 1999
Annual Tax Amount $8,696
Tax Year 2023
Contingent None
Lot Size 9.390 Acres
Acres 9.39
Lot Dimensions irregular
Property Description
Best of all worlds-peaceful setting with close proximity to metro. Enjoy country views from the covered front porch. The homeowner built this home with pride & quality, it is truly turn-key! There are 3 fireplaces, security & sprinkler system + so many updates including new roof & steel siding. Fabulous kitchen has generous cabinetry & granite counters, vaulted informal dining, glass door opens to double deck. Great room boasts cathedral ceiling, floor-ceiling stone fireplace & oversized window offering lovely views. Main floor primary suite features 2 walk-in closets & deluxe bathroom. Upper level has 2 spacious BRs, a full bath, a catwalk that overlooks the main level. Walkout lower level with 38x21 family rm w/wet bar, a 4th BR/office, 4th full bath + mancave with separate garage access. Lower level could easily be a separate apt with a private entrance. Oversized garage has dog wash & built in dog kennel. The 40x30 detached Morton building could be converted to a horse barn.
Location
State MN
County Hennepin
Zoning Residential-Single Family
Rooms
Basement Daylight/Lookout Windows, Drain Tiled, Finished, Full, Concrete, Sump Pump, Walkout
Dining Room Breakfast Area, Eat In Kitchen, Separate/Formal Dining Room
Interior
Heating Forced Air
Cooling Central Air
Fireplaces Number 3
Fireplaces Type Two Sided, Family Room, Free Standing, Gas, Living Room
Fireplace Yes
Appliance Air-To-Air Exchanger, Dishwasher, Disposal, Dryer, Electric Water Heater, Exhaust Fan, Microwave, Range, Refrigerator, Stainless Steel Appliances, Washer, Water Softener Owned
Exterior
Parking Features Attached Garage, Asphalt, Electric, Garage Door Opener, Heated Garage
Garage Spaces 3.0
Fence Chain Link
Pool None
Roof Type Age 8 Years or Less,Architecural Shingle
Building
Lot Description Tree Coverage - Light
Story Two
Foundation 2085
Sewer Mound Septic, Private Sewer, Septic System Compliant - Yes
Water Well
Level or Stories Two
Structure Type Metal Siding
New Construction false
Schools
School District Buffalo-Hanover-Montrose
Read Less
Want to know what your home might be worth? Contact us for a FREE valuation!

Our team is ready to help you sell your home for the highest possible price ASAP





