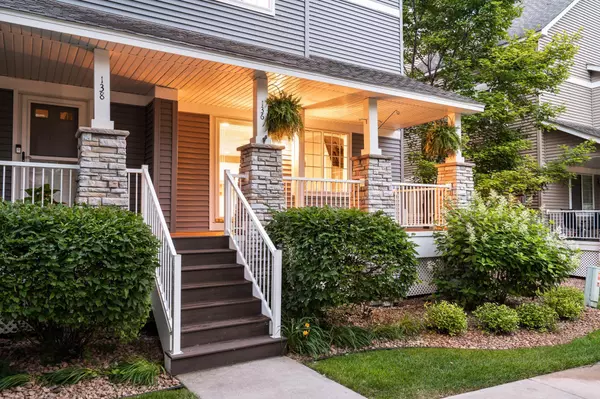$422,900
$424,900
0.5%For more information regarding the value of a property, please contact us for a free consultation.
136 Willoughby WAY W Minnetonka, MN 55305
3 Beds
4 Baths
2,179 SqFt
Key Details
Sold Price $422,900
Property Type Townhouse
Sub Type Townhouse Side x Side
Listing Status Sold
Purchase Type For Sale
Square Footage 2,179 sqft
Price per Sqft $194
Subdivision Cic 0926 Ridgebury Condo
MLS Listing ID 6403705
Sold Date 08/09/23
Bedrooms 3
Full Baths 2
Half Baths 1
Three Quarter Bath 1
HOA Fees $446/mo
Year Built 1999
Annual Tax Amount $4,213
Tax Year 2023
Lot Size 5,662 Sqft
Acres 0.13
Lot Dimensions 60x90x60x97
Property Description
It's here! Welcome home to a stunningly updated & open townhome w/ an incredible layout at the end of a private, tucked away street. Step into a bright & open living room w/ a gas fireplace, recessed lighting, & hardwood throughout the main level. Cook in a spacious & airy kitchen w/ a pantry & an island + updated w/ quartz counters, tile backsplash, white cabinets, & stainless steel appliances. Sleep in 1 of 2 bedrooms on the 2nd level - 1 w/ a walk-in closet & access to a roomy walk-through bath w/ double sink vanity + separate tub & shower. The loft style 3rd level is a spacious primary bedroom - w/ large closet & private bath - or adaptable enough to be a sunny office or hobby room. Entertain or relax in a large lower level rec room w/ an egress window to let in the light & a convenient 1/2 bath - in addition to another versatile office or guest room option. Enough spaces for everyone to do their own thing, but w/ each being large enough to congregate together on any of them. Wow!
Location
State MN
County Hennepin
Zoning Residential-Single Family
Rooms
Basement Drain Tiled, Egress Window(s), Finished, Full, Partially Finished, Storage Space, Sump Pump
Dining Room Informal Dining Room, Kitchen/Dining Room
Interior
Heating Forced Air
Cooling Central Air
Fireplaces Number 1
Fireplaces Type Gas, Living Room
Fireplace Yes
Appliance Dishwasher, Disposal, Dryer, Exhaust Fan, Microwave, Range, Refrigerator, Stainless Steel Appliances, Washer, Water Softener Owned
Exterior
Garage Attached Garage, Asphalt, Garage Door Opener, Insulated Garage, Storage
Garage Spaces 2.0
Fence None
Pool None
Roof Type Age 8 Years or Less,Architecural Shingle,Asphalt,Pitched
Building
Lot Description Public Transit (w/in 6 blks), Tree Coverage - Medium
Story More Than 2 Stories
Foundation 640
Sewer City Sewer/Connected
Water City Water/Connected
Level or Stories More Than 2 Stories
Structure Type Brick/Stone,Metal Siding,Vinyl Siding
New Construction false
Schools
School District Hopkins
Others
HOA Fee Include Maintenance Structure,Cable TV,Hazard Insurance,Internet,Lawn Care,Maintenance Grounds,Professional Mgmt,Trash,Snow Removal,Water
Restrictions Pets - Cats Allowed,Pets - Dogs Allowed,Pets - Number Limit,Pets - Weight/Height Limit
Read Less
Want to know what your home might be worth? Contact us for a FREE valuation!

Our team is ready to help you sell your home for the highest possible price ASAP






