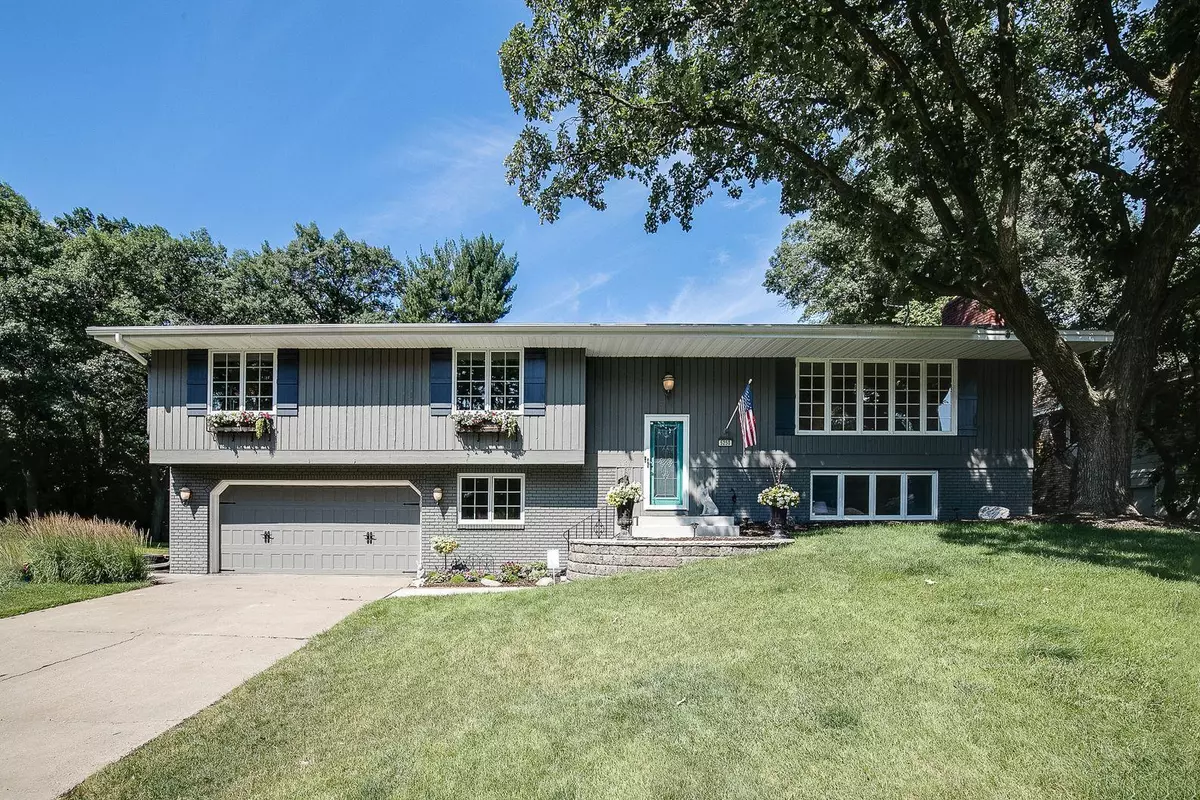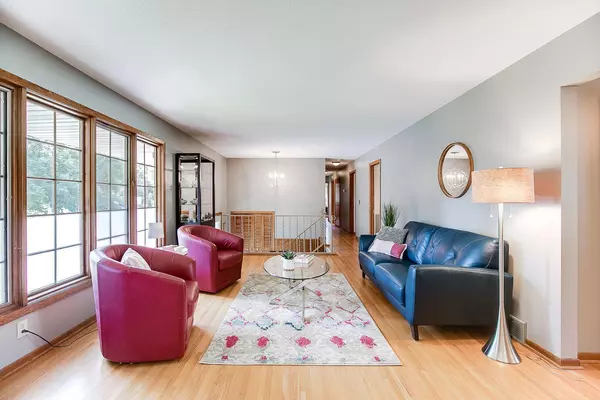$449,000
$449,000
For more information regarding the value of a property, please contact us for a free consultation.
5250 Saint Imier DR Fridley, MN 55421
5 Beds
3 Baths
2,745 SqFt
Key Details
Sold Price $449,000
Property Type Single Family Home
Sub Type Single Family Residence
Listing Status Sold
Purchase Type For Sale
Square Footage 2,745 sqft
Price per Sqft $163
Subdivision Innsbruck 5Th Add
MLS Listing ID 6395078
Sold Date 08/09/23
Bedrooms 5
Full Baths 1
Three Quarter Bath 2
Year Built 1968
Annual Tax Amount $3,922
Tax Year 2023
Contingent None
Lot Size 0.270 Acres
Acres 0.27
Lot Dimensions 122x91x120x91
Property Description
Gorgeous 5 BR 3 BA home in picturesque South Innsbruck with a nod to mid-century mod. Stunning original hardwoods throughout ML. Updated kitchen with SS appliances and informal dining that flows onto a spacious porch with a beautiful view. 4 BR's on the ML, including primary BR with ensuite. Full BA, formal dining, and LR with gas FP and breathtaking floor to ceiling windows complete the ML. Walkout LL includes a large FR with wood burning FP that steps out to private patio with hot tub enveloped by amazing landscaping. Laundry, another BR and a 3/4 BA complete the LL. Recent updates include brand new furnace and dryer, AC in 2021, stove in 2020, light fixtures, and front landscape in 2019 giving this home spectacular curb appeal. The home features sprinkler and water purification systems, and an invisible fence with two collars. Excellent location within minutes of both downtowns, steps from several parks, and close to a number of public and private schools, shopping and restaurants.
Location
State MN
County Anoka
Zoning Residential-Single Family
Rooms
Basement Block, Daylight/Lookout Windows, Egress Window(s), Finished, Storage Space, Walkout
Dining Room Breakfast Bar, Eat In Kitchen, Informal Dining Room, Living/Dining Room
Interior
Heating Forced Air
Cooling Central Air
Fireplaces Number 2
Fireplaces Type Brick, Family Room, Full Masonry, Gas, Living Room, Wood Burning
Fireplace Yes
Appliance Dishwasher, Disposal, Dryer, Exhaust Fan, Gas Water Heater, Microwave, Range, Refrigerator, Stainless Steel Appliances, Washer, Water Softener Owned
Exterior
Parking Features Concrete, Garage Door Opener, Tuckunder Garage
Garage Spaces 2.0
Fence Invisible
Roof Type Age 8 Years or Less,Asphalt,Pitched
Building
Lot Description Public Transit (w/in 6 blks), Tree Coverage - Light
Story Split Entry (Bi-Level)
Foundation 1716
Sewer City Sewer/Connected
Water City Water/Connected
Level or Stories Split Entry (Bi-Level)
Structure Type Brick/Stone,Cedar,Vinyl Siding
New Construction false
Schools
School District Columbia Heights
Read Less
Want to know what your home might be worth? Contact us for a FREE valuation!

Our team is ready to help you sell your home for the highest possible price ASAP






