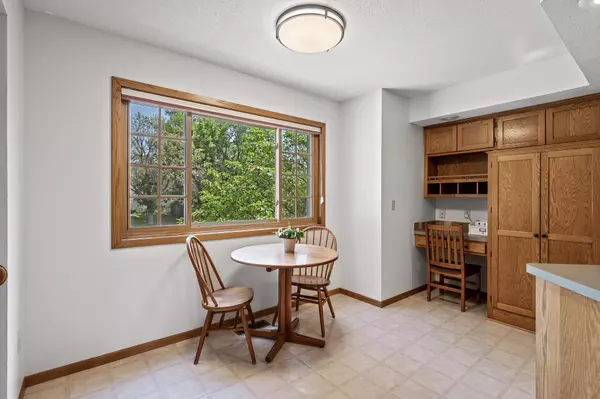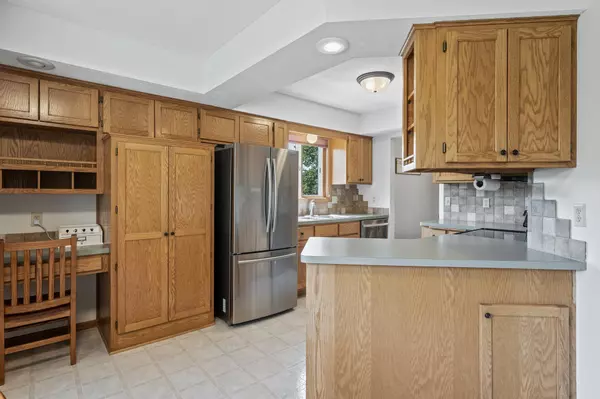$370,000
$350,000
5.7%For more information regarding the value of a property, please contact us for a free consultation.
13334 Thrush ST NW Andover, MN 55304
4 Beds
2 Baths
1,600 SqFt
Key Details
Sold Price $370,000
Property Type Single Family Home
Sub Type Single Family Residence
Listing Status Sold
Purchase Type For Sale
Square Footage 1,600 sqft
Price per Sqft $231
Subdivision Hidden Creek
MLS Listing ID 6377194
Sold Date 08/11/23
Bedrooms 4
Full Baths 2
Year Built 1989
Annual Tax Amount $3,405
Tax Year 2023
Contingent None
Lot Size 0.270 Acres
Acres 0.27
Lot Dimensions E80*145
Property Description
Welcome to this impeccably maintained Andover home featuring 4 bedrooms. Step inside to discover vaulted ceilings, creating a light and airy ambiance throughout. The natural woodwork adds a touch of warmth and elegance. The nice-sized kitchen offers ample storage, stainless steel appliances, and an eat-in area. It seamlessly connects to the informal dining room, which opens up to a beautiful deck with a pergola, overlooking the private yard enclosed by a wood privacy fence. The master bedroom boasts double closets and a private bathroom. Ceiling fans can be found throughout the home, ensuring comfort year-round. The lower level provides abundant space for future expansion, including a rough-in for a third bathroom. This home is ideally located close to shopping, restaurants, parks, and more, offering convenience and a desirable lifestyle. Don’t miss this great opportunity!
Location
State MN
County Anoka
Zoning Residential-Single Family
Rooms
Basement Daylight/Lookout Windows, Drain Tiled, Finished, Full
Dining Room Eat In Kitchen, Informal Dining Room
Interior
Heating Forced Air
Cooling Central Air
Fireplace No
Appliance Dishwasher, Disposal, Dryer, Gas Water Heater, Microwave, Range, Refrigerator, Washer, Water Softener Owned
Exterior
Parking Features Attached Garage, Asphalt, Garage Door Opener
Garage Spaces 2.0
Fence Full, Privacy, Wood
Pool None
Roof Type Age 8 Years or Less,Asphalt,Pitched
Building
Lot Description Tree Coverage - Medium
Story Split Entry (Bi-Level)
Foundation 1340
Sewer City Sewer/Connected
Water City Water/Connected
Level or Stories Split Entry (Bi-Level)
Structure Type Vinyl Siding
New Construction false
Schools
School District Anoka-Hennepin
Read Less
Want to know what your home might be worth? Contact us for a FREE valuation!

Our team is ready to help you sell your home for the highest possible price ASAP






