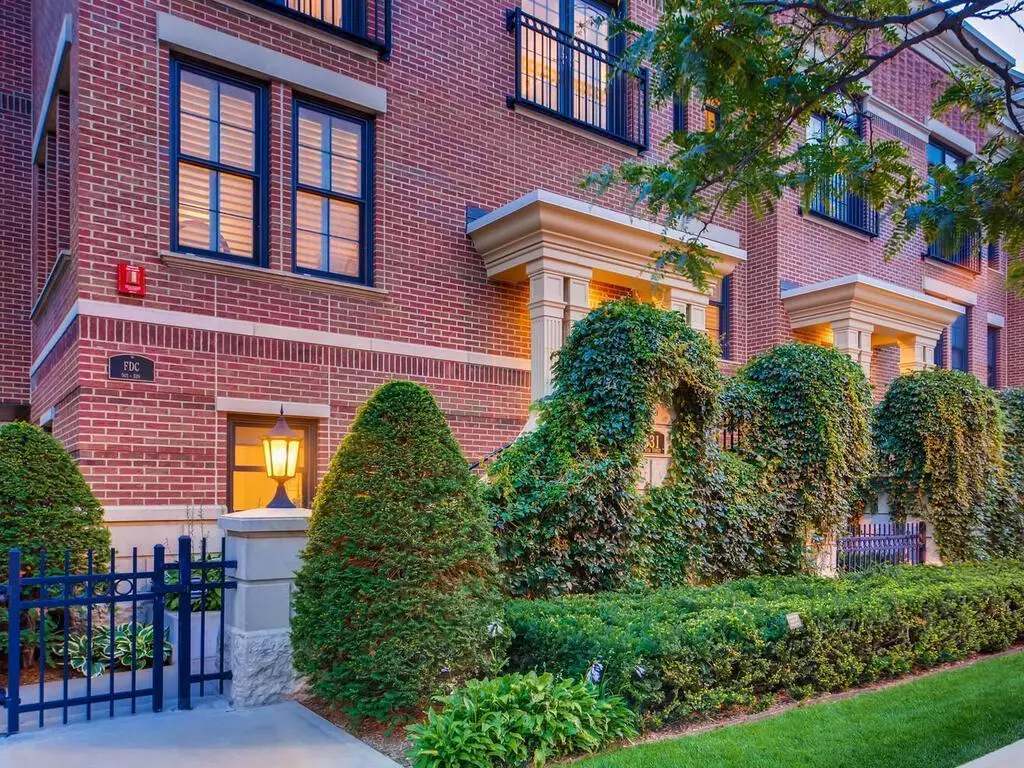$825,000
$849,000
2.8%For more information regarding the value of a property, please contact us for a free consultation.
531 S 10th ST Minneapolis, MN 55404
3 Beds
3 Baths
2,686 SqFt
Key Details
Sold Price $825,000
Property Type Townhouse
Sub Type Townhouse Side x Side
Listing Status Sold
Purchase Type For Sale
Square Footage 2,686 sqft
Price per Sqft $307
Subdivision Cic 1090 Grant Park
MLS Listing ID 6334461
Sold Date 08/07/23
Bedrooms 3
Full Baths 2
Half Baths 1
HOA Fees $1,042/mo
Year Built 2005
Annual Tax Amount $13,223
Tax Year 2022
Contingent None
Lot Size 0.710 Acres
Acres 0.71
Lot Dimensions common
Property Description
Fully renovated end unit townhome that has high end finishes and attention to detail that you've been looking for. Incredible and rare opportunity to own this special Brownstone style townhome in Grant Park. The only townhome in the development to have an attached 2-car garage with private entrance, 3 sides of windows, and a private rooftop patio with 3-directional views of the downtown skyline. You will love the chef's kitchen with large 2-tier island, 2 gas fireplaces, beautiful master suite, ample storage, and all the association amenities. There is a brand new roof that has been paid for by the homeowner and a brand new air conditioner, furnace humidifier, furnace, and washer and dryer.
Location
State MN
County Hennepin
Zoning Residential-Single Family
Rooms
Family Room Amusement/Party Room, Business Center, Community Room, Exercise Room, Guest Suite
Basement Block, Brick/Mortar, Full, Concrete
Dining Room Informal Dining Room, Separate/Formal Dining Room
Interior
Heating Forced Air, Fireplace(s)
Cooling Central Air
Fireplaces Number 2
Fireplaces Type Gas, Living Room, Stone
Fireplace No
Appliance Cooktop, Dishwasher, Disposal, Dryer, Exhaust Fan, Humidifier, Gas Water Heater, Microwave, Range, Refrigerator, Wall Oven, Washer
Exterior
Parking Features Attached Garage, Covered, Shared Driveway, Floor Drain, Garage Door Opener, Heated Garage, Insulated Garage
Garage Spaces 2.0
Fence Split Rail
Pool Below Ground, Heated, Indoor, Shared
Roof Type Age 8 Years or Less,Rolled/Hot Mop,Composition,Flat
Building
Lot Description Public Transit (w/in 6 blks), Corner Lot, Tree Coverage - Light, Zero Lot Line
Story More Than 2 Stories
Foundation 1223
Sewer City Sewer/Connected
Water City Water/Connected
Level or Stories More Than 2 Stories
Structure Type Brick/Stone,Fiber Cement,Metal Siding
New Construction false
Schools
School District Minneapolis
Others
HOA Fee Include Maintenance Structure,Cable TV,Controlled Access,Hazard Insurance,Internet,Maintenance Grounds,Professional Mgmt,Trash,Security,Shared Amenities,Lawn Care,Water
Restrictions Mandatory Owners Assoc,Pets - Breed Restriction,Pets - Cats Allowed,Pets - Dogs Allowed,Pets - Number Limit,Pets - Weight/Height Limit,Rental Restrictions May Apply
Read Less
Want to know what your home might be worth? Contact us for a FREE valuation!

Our team is ready to help you sell your home for the highest possible price ASAP






