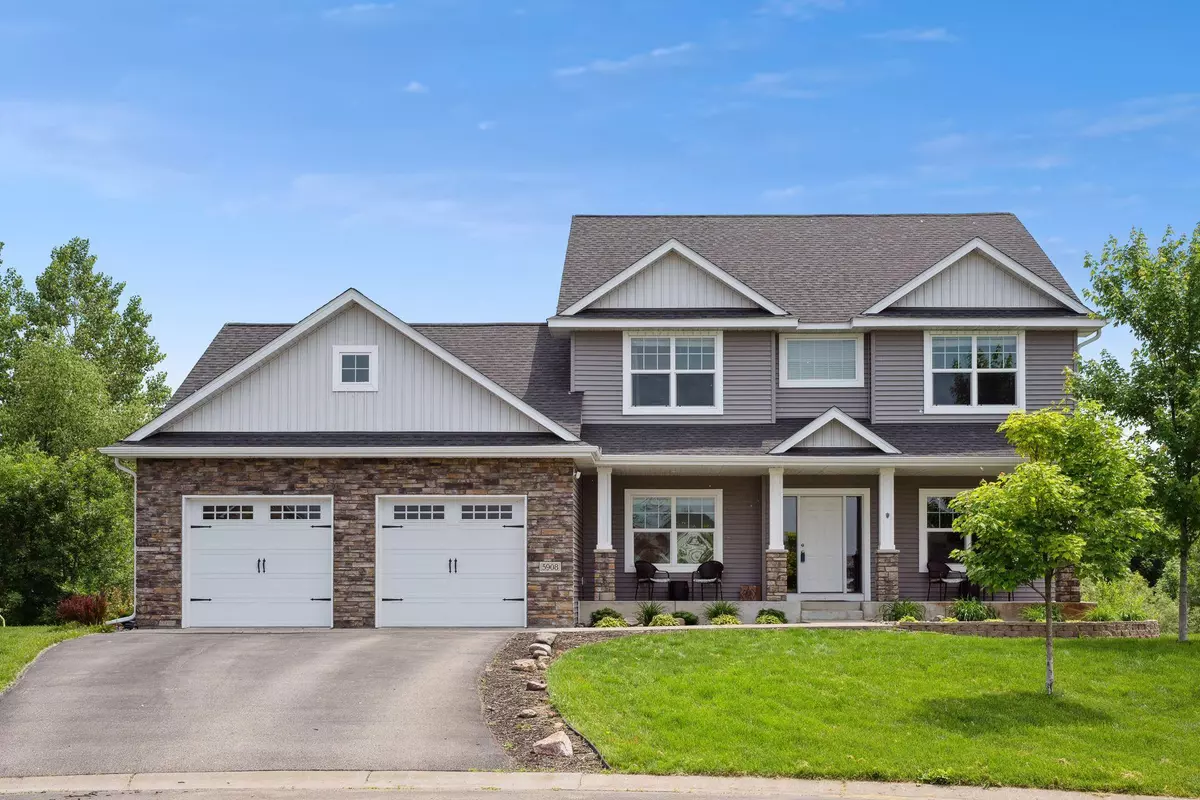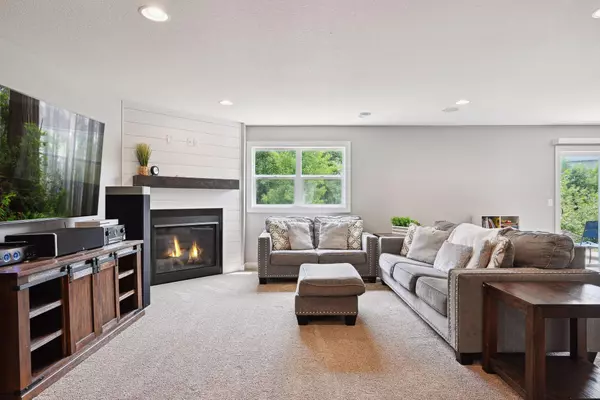$513,500
$525,000
2.2%For more information regarding the value of a property, please contact us for a free consultation.
5908 Deer CIR Monticello, MN 55362
5 Beds
4 Baths
3,497 SqFt
Key Details
Sold Price $513,500
Property Type Single Family Home
Sub Type Single Family Residence
Listing Status Sold
Purchase Type For Sale
Square Footage 3,497 sqft
Price per Sqft $146
Subdivision Hillside Farm 3Rd Add
MLS Listing ID 6390951
Sold Date 08/15/23
Bedrooms 5
Full Baths 3
Half Baths 1
Year Built 2016
Annual Tax Amount $5,102
Tax Year 2023
Contingent None
Lot Size 0.570 Acres
Acres 0.57
Lot Dimensions 49x159x160x75x192
Property Description
Beautiful 2 story home located in Hillside Farms. Ideal location nestled in the cul de sac on over ½ acre lot overlooking the pond. Fantastic outdoor space with covered front porch and large backyard with concrete patio and water views. Close to walking paths, schools, I94, & shopping. Home features desired open concept with 9 ft ceilings, spacious kitchen with granite tops, ss appliances and walk-in pantry, gas fireplace w stone surround, mudroom with built in lockers, 4 large bedrooms up with walk-in closets, jack & jill bath, and convenient 2nd floor laundry room. Owners suite includes pond views, spacious walk-in closet, trayed ceilings, private bath with 6ft soaking tub & tiled walk-in shower. 5th bed in walkout lower level has an ensuite bathroom with dual access to wet bar/family room with cozy gas fireplace. Enormous 4 car insulated garage w impressive 11 ft ceilings is plumbed for a heater. Abundance of storage throughout this home.
Location
State MN
County Wright
Zoning Residential-Single Family
Rooms
Basement Daylight/Lookout Windows, Drain Tiled, 8 ft+ Pour, Finished, Storage Space, Sump Pump, Walkout
Dining Room Breakfast Bar, Informal Dining Room, Kitchen/Dining Room
Interior
Heating Forced Air
Cooling Central Air
Fireplaces Number 2
Fireplaces Type Family Room, Gas, Living Room
Fireplace No
Appliance Air-To-Air Exchanger, Dishwasher, Disposal, Dryer, Freezer, Microwave, Range, Refrigerator, Stainless Steel Appliances, Washer, Water Softener Rented
Exterior
Parking Features Attached Garage, Asphalt, Garage Door Opener, Insulated Garage, Tandem
Garage Spaces 4.0
Fence None
Roof Type Age 8 Years or Less,Architecural Shingle,Pitched
Building
Story Two
Foundation 1192
Sewer City Sewer/Connected
Water City Water/Connected
Level or Stories Two
Structure Type Brick/Stone,Vinyl Siding
New Construction false
Schools
School District Monticello
Read Less
Want to know what your home might be worth? Contact us for a FREE valuation!

Our team is ready to help you sell your home for the highest possible price ASAP





