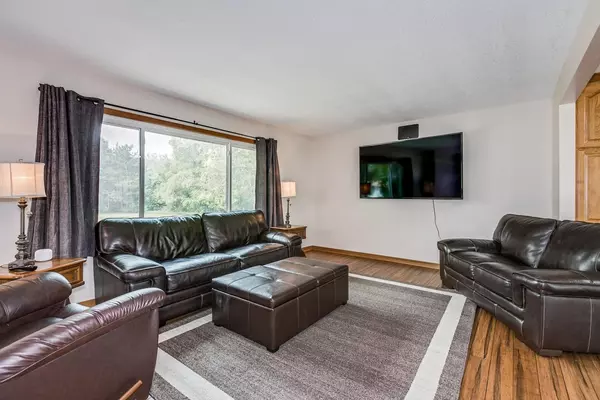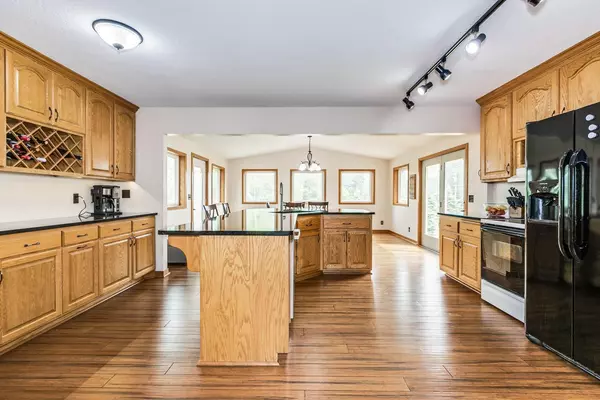$369,000
$349,900
5.5%For more information regarding the value of a property, please contact us for a free consultation.
1525 171st AVE NE Ham Lake, MN 55304
4 Beds
2 Baths
2,109 SqFt
Key Details
Sold Price $369,000
Property Type Single Family Home
Sub Type Single Family Residence
Listing Status Sold
Purchase Type For Sale
Square Footage 2,109 sqft
Price per Sqft $174
Subdivision Birch View Acres
MLS Listing ID 6388271
Sold Date 08/11/23
Bedrooms 4
Full Baths 1
Three Quarter Bath 1
Year Built 1976
Annual Tax Amount $2,455
Tax Year 2023
Contingent None
Lot Size 0.860 Acres
Acres 0.86
Lot Dimensions 217x167x225x160
Property Description
Welcome to 1525 171st Ave. Located in beautiful Ham Lake and right on the east side of Hwy 65, you will enjoy easily getting to and from your destination for the day. Located on private corner lot. As you walk upstairs you will find an amazing open concept living/kitchen space. Imagine hosting holidays surrounded by family and friends at the large kitchen island with updated quartz countertops and cabinetry. Updated main bath upstairs and 2 bedrooms up/2 down. Furnace/AC/Water Heater/Water Softener all updated with high efficiency units within the last 6 years. You will truly enjoy calling this your new home.
Location
State MN
County Anoka
Zoning Residential-Single Family
Rooms
Basement Block, Crawl Space, Daylight/Lookout Windows, Finished, Concrete
Dining Room Kitchen/Dining Room
Interior
Heating Forced Air
Cooling Central Air
Fireplace No
Appliance Dishwasher, Dryer, Freezer, Gas Water Heater, Microwave, Range, Refrigerator, Washer, Water Softener Owned
Exterior
Parking Features Attached Garage, Asphalt
Garage Spaces 2.0
Fence None
Roof Type Age Over 8 Years,Asphalt
Building
Lot Description Cleared, Corner Lot, Tree Coverage - Medium
Story Split Entry (Bi-Level)
Foundation 936
Sewer Mound Septic, Private Sewer, Septic System Compliant - Yes
Water Well
Level or Stories Split Entry (Bi-Level)
Structure Type Brick/Stone,Fiber Board,Wood Siding
New Construction false
Schools
School District Anoka-Hennepin
Read Less
Want to know what your home might be worth? Contact us for a FREE valuation!

Our team is ready to help you sell your home for the highest possible price ASAP





