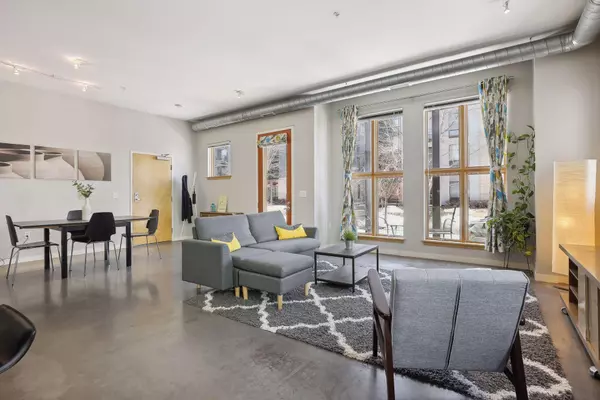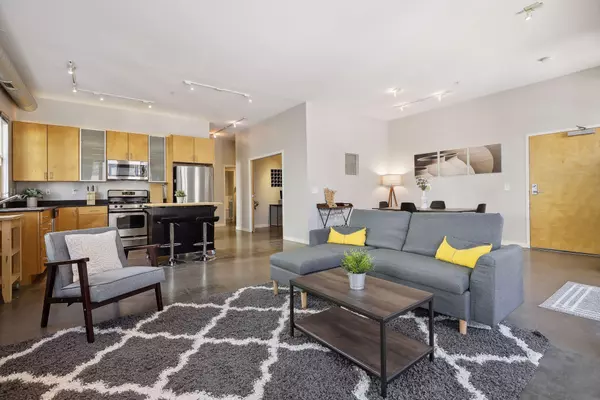$350,000
$365,000
4.1%For more information regarding the value of a property, please contact us for a free consultation.
2823 Colfax AVE S #112N Minneapolis, MN 55408
2 Beds
1 Bath
1,156 SqFt
Key Details
Sold Price $350,000
Property Type Condo
Sub Type High Rise
Listing Status Sold
Purchase Type For Sale
Square Footage 1,156 sqft
Price per Sqft $302
Subdivision Cic 1298 Midtown Lofts Condo
MLS Listing ID 6397223
Sold Date 08/15/23
Bedrooms 2
Full Baths 1
HOA Fees $451/mo
Year Built 2004
Annual Tax Amount $4,451
Tax Year 2022
Contingent None
Lot Dimensions common
Property Description
Looking for a luxurious and unique condo in Minneapolis? This stunning corner unit in the Midtown Lofts development offers all the modern amenities you could want. What sets this unit apart is its rare walk-up entrance, allowing you to skip the elevator and access your unit directly from the street. Plus, with a secondary entrance from your heated underground parking spot, convenience is truly at your fingertips. Inside, the unit is flooded with natural light from its floor-to-ceiling west-facing windows, providing stunning views of the surrounding neighborhood. You'll also enjoy your own dedicated outdoor space, perfect for grilling and entertaining guests. Located in the heart of the energetic Wedge neighborhood, this condo is perfect for those who enjoy an active lifestyle. Walk to nearby shops, restaurants, entertainment and the chain of lakes, or hop on the nearby bike trails to explore the city. Don't miss your chance to make the Midtown Lofts Walkup your new home!
Location
State MN
County Hennepin
Zoning Residential-Multi-Family
Rooms
Basement Block
Dining Room Eat In Kitchen, Informal Dining Room, Kitchen/Dining Room
Interior
Heating Forced Air
Cooling Central Air
Fireplace No
Appliance Dishwasher, Disposal, Dryer, Microwave, Refrigerator, Stainless Steel Appliances, Washer
Exterior
Parking Features Assigned, Attached Garage, Concrete, Floor Drain, Garage Door Opener, Heated Garage, Shared Garage/Stall, Underground
Garage Spaces 1.0
Roof Type Age 8 Years or Less
Building
Lot Description Public Transit (w/in 6 blks), Irregular Lot, Tree Coverage - Medium
Story One
Foundation 1156
Sewer City Sewer/Connected
Water City Water/Connected
Level or Stories One
Structure Type Brick/Stone,Fiber Cement,Engineered Wood,Metal Siding,Stucco
New Construction false
Schools
School District Minneapolis
Others
HOA Fee Include Maintenance Structure,Controlled Access,Hazard Insurance,Lawn Care,Maintenance Grounds,Parking,Professional Mgmt,Security,Shared Amenities,Snow Removal
Restrictions Mandatory Owners Assoc,Rentals not Permitted,Pets - Cats Allowed,Pets - Dogs Allowed,Pets - Number Limit,Pets - Weight/Height Limit
Read Less
Want to know what your home might be worth? Contact us for a FREE valuation!

Our team is ready to help you sell your home for the highest possible price ASAP





