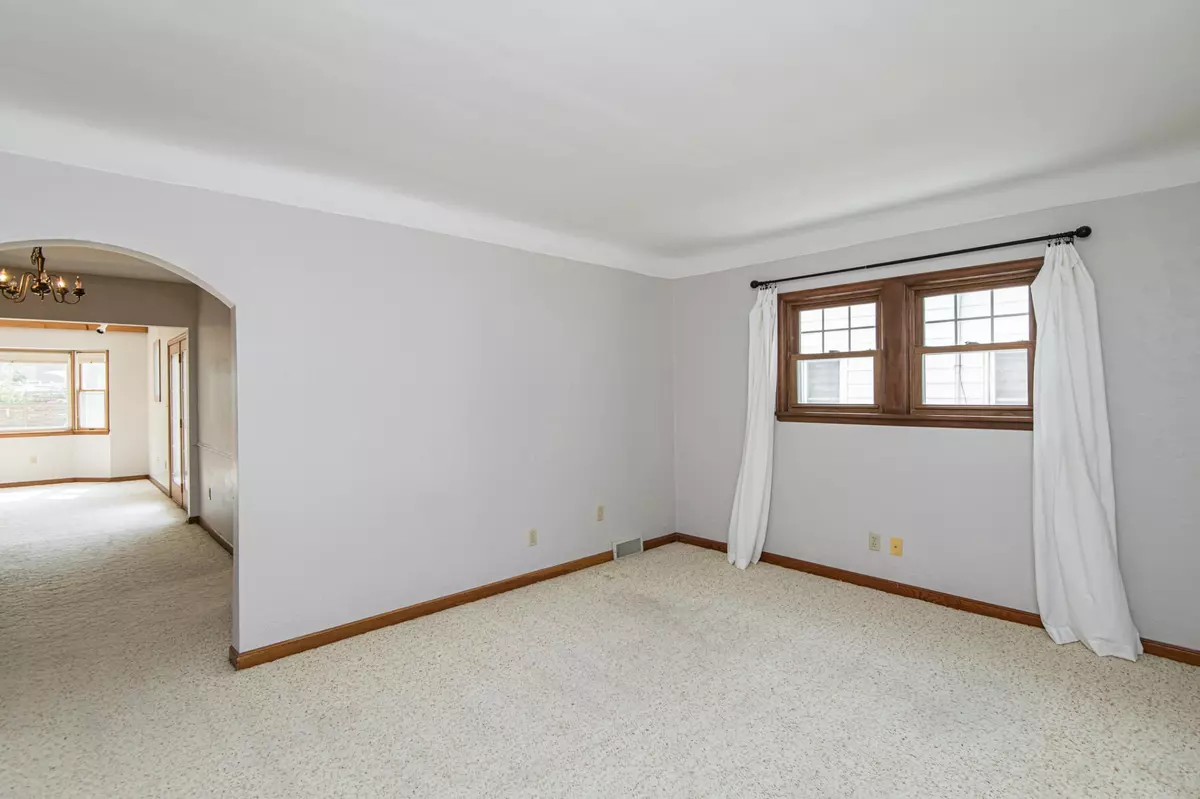$242,000
$239,900
0.9%For more information regarding the value of a property, please contact us for a free consultation.
1126 4th AVE SE Rochester, MN 55904
3 Beds
2 Baths
1,765 SqFt
Key Details
Sold Price $242,000
Property Type Single Family Home
Sub Type Single Family Residence
Listing Status Sold
Purchase Type For Sale
Square Footage 1,765 sqft
Price per Sqft $137
Subdivision Elm Park Add
MLS Listing ID 6394418
Sold Date 08/16/23
Bedrooms 3
Full Baths 1
Three Quarter Bath 1
Year Built 1939
Annual Tax Amount $2,222
Tax Year 2023
Contingent None
Lot Size 6,098 Sqft
Acres 0.14
Lot Dimensions 46x135
Property Sub-Type Single Family Residence
Property Description
Come see this Remarkably cared for, Move-in ready, 3 bed/2 bath home that has been in the same family for two generations. This home features updated windows, updated furnace, new concrete driveway, and fresh paint throughout. You will enjoy the original character of the cove ceilings, crystal doorknobs, ceiling beams, solid wood doors and trim. A bonus sunroom overlooks the flat backyard and perennial garden. Upstairs is a large bedroom with ample storage and a 3/4 bath en suite. Enjoy the oversized 1 car garage, mature trees, short walk to the farmers market, downtown, schools, parks/trail and neighborhood art festival. A Home Warranty is included. This home is picturesque - don't miss out!
Location
State MN
County Olmsted
Zoning Residential-Single Family
Rooms
Basement Block
Dining Room Separate/Formal Dining Room
Interior
Heating Forced Air
Cooling Central Air
Fireplace No
Appliance Dryer, Range, Refrigerator, Washer, Water Softener Owned
Exterior
Parking Features Detached, Concrete, Garage Door Opener
Garage Spaces 1.0
Fence Wood
Roof Type Age 8 Years or Less
Building
Story One and One Half
Foundation 820
Sewer Compost
Water City Water/Connected
Level or Stories One and One Half
Structure Type Aluminum Siding
New Construction false
Schools
Elementary Schools Ben Franklin
Middle Schools Willow Creek
School District Rochester
Read Less
Want to know what your home might be worth? Contact us for a FREE valuation!

Our team is ready to help you sell your home for the highest possible price ASAP





