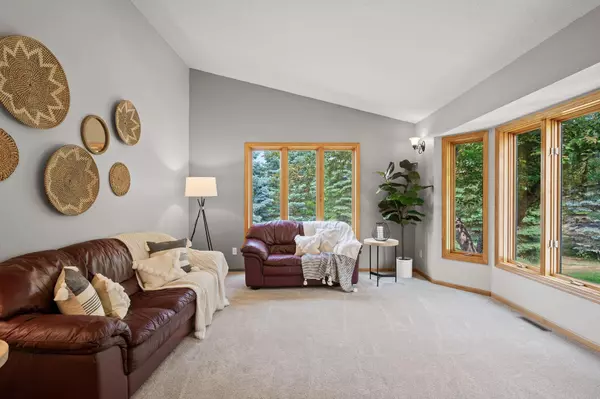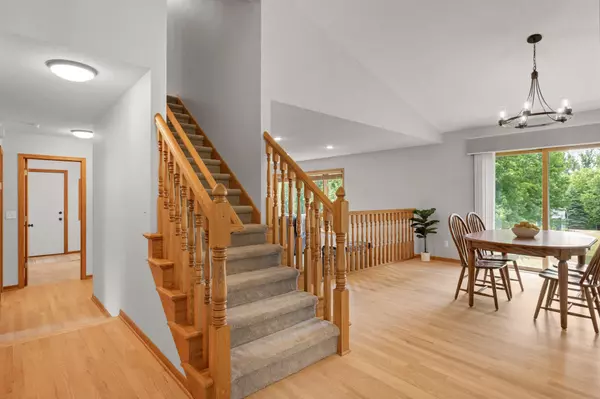$625,000
$620,000
0.8%For more information regarding the value of a property, please contact us for a free consultation.
8905 Vernon ST Greenfield, MN 55373
6 Beds
4 Baths
3,359 SqFt
Key Details
Sold Price $625,000
Property Type Single Family Home
Sub Type Single Family Residence
Listing Status Sold
Purchase Type For Sale
Square Footage 3,359 sqft
Price per Sqft $186
Subdivision Meadow View Add
MLS Listing ID 6395718
Sold Date 08/17/23
Bedrooms 6
Full Baths 1
Half Baths 1
Three Quarter Bath 2
Year Built 1995
Annual Tax Amount $5,330
Tax Year 2022
Contingent None
Lot Size 2.650 Acres
Acres 2.65
Lot Dimensions 200x630x236x519
Property Description
Welcome to your own personal haven - carefully landscaped and completely private from the outside world! This home exudes an impeccable charm, both inside and out. As you step inside, you'll be greeted by an immaculate interior. Every corner of this home has been carefully attended to, with light fixtures and hardware that modernize the space. The stunning quartz countertops elevate the kitchen's aesthetic appeal while providing a durable and elegant workspace for culinary adventures. The attention to detail and craftsmanship make it feel as if you're stepping into brand-new construction. This country oasis has plenty of room for everyone in the family to find their own personal sanctuary and offers versatile spaces for entertaining guests. The abundance of natural light flowing through the windows creates an inviting atmosphere throughout. Every detail has been thoughtfully curated to create a home that encapsulates comfort, style, and the beauty of nature.
Location
State MN
County Hennepin
Zoning Residential-Single Family
Rooms
Basement Block, Drain Tiled, Finished, Full, Storage Space, Walkout
Dining Room Breakfast Bar, Kitchen/Dining Room
Interior
Heating Forced Air
Cooling Central Air
Fireplace No
Appliance Dishwasher, Dryer, Exhaust Fan, Freezer, Gas Water Heater, Range, Refrigerator, Washer, Water Softener Owned
Exterior
Parking Features Attached Garage, Gravel, Concrete, Garage Door Opener, Insulated Garage
Garage Spaces 3.0
Fence None
Roof Type Age 8 Years or Less,Architecural Shingle,Asphalt,Pitched
Building
Lot Description Tree Coverage - Medium
Story Modified Two Story
Foundation 1343
Sewer Holding Tank, Mound Septic, Private Sewer, Septic System Compliant - Yes
Water Well
Level or Stories Modified Two Story
Structure Type Brick/Stone,Vinyl Siding
New Construction false
Schools
School District Rockford
Read Less
Want to know what your home might be worth? Contact us for a FREE valuation!

Our team is ready to help you sell your home for the highest possible price ASAP





