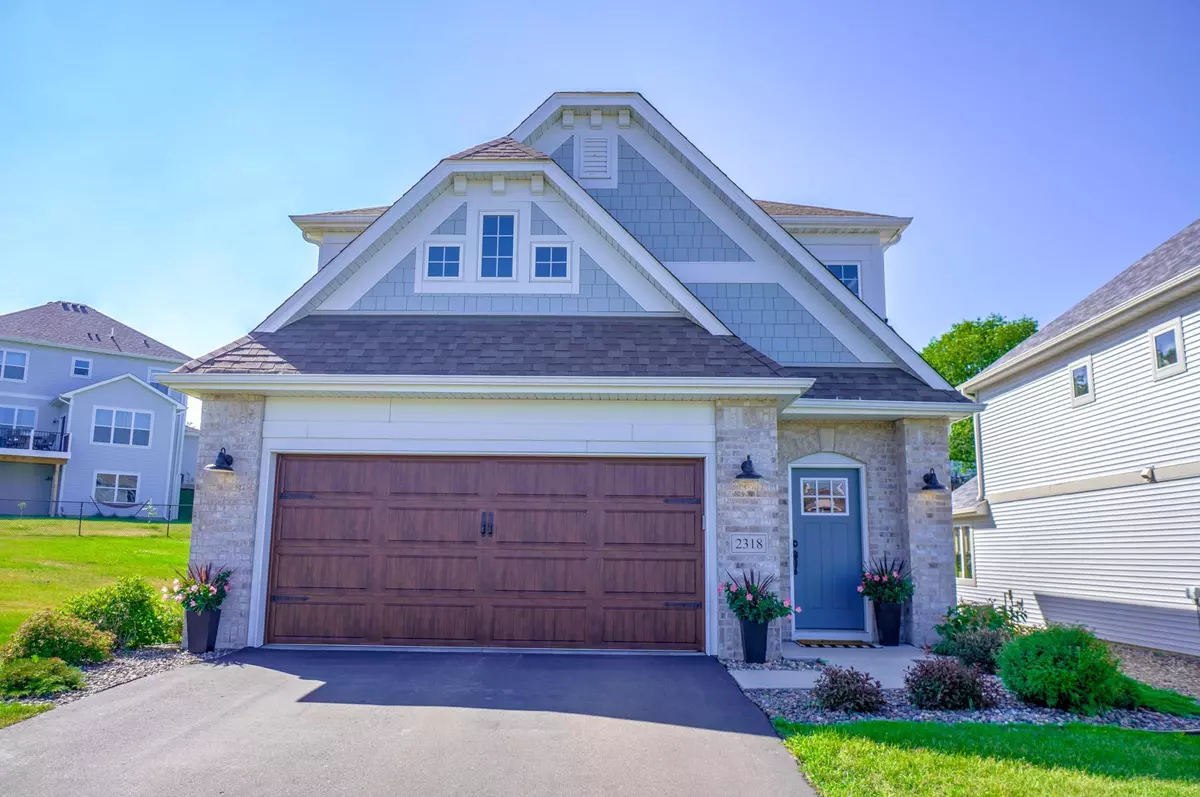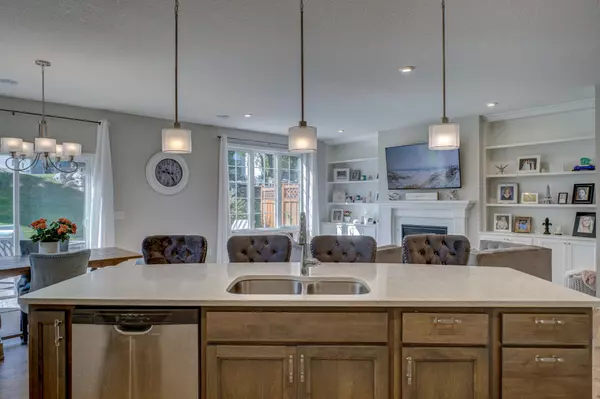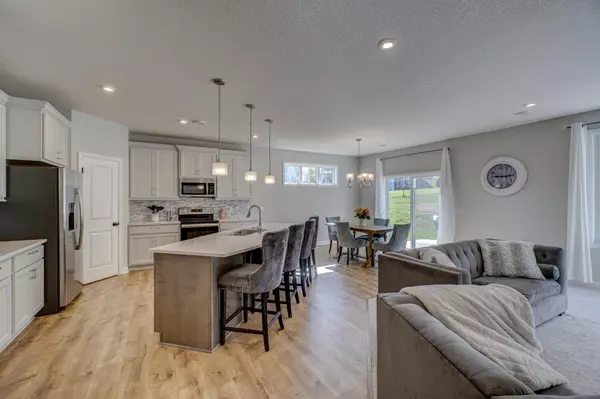$470,000
$479,900
2.1%For more information regarding the value of a property, please contact us for a free consultation.
2318 Hillcrest DR Hudson, WI 54016
3 Beds
3 Baths
2,104 SqFt
Key Details
Sold Price $470,000
Property Type Single Family Home
Sub Type Single Family Residence
Listing Status Sold
Purchase Type For Sale
Square Footage 2,104 sqft
Price per Sqft $223
Subdivision Carmichael Ridge
MLS Listing ID 6399678
Sold Date 08/24/23
Bedrooms 3
Full Baths 1
Half Baths 1
Three Quarter Bath 1
HOA Fees $160/mo
Year Built 2018
Annual Tax Amount $5,970
Tax Year 2022
Contingent None
Lot Size 0.290 Acres
Acres 0.29
Lot Dimensions 92 x 113
Property Description
A tranquil place to call home in the charming and sought after Carmichael Ridge Development. This charming 3BR,3BA two story provides a coastal ambiance without the sand. The spacious open floor plan offers an abundance of natural light, a well-appointed kitchen with luxury vinyl flooring, custom cabinetry in a soothing oyster color, SS appliances, beautiful quartz countertops, an extra-large angled center island that seats 4 comfortably, and lovely built-ins that dress up the cozy gas fireplace in the family room. Step outside to an expansive backyard with a patio large enough to lounge or entertain. Upstairs you will find a comfortable loft, a bonus or sitting room, a spacious primary ensuite plus two more bedrooms, bath and laundry. The icing on the cake is this house sits on a double lot!! Just sit back and relax while the Association maintains the lawn care and snow removal. Located near Hudson's ever expanding dining and shopping with quick access to Interstate I-94.
Location
State WI
County St. Croix
Zoning Residential-Single Family
Rooms
Basement None
Dining Room Informal Dining Room, Kitchen/Dining Room, Living/Dining Room
Interior
Heating Forced Air
Cooling Central Air
Fireplaces Number 1
Fireplaces Type Family Room, Gas
Fireplace Yes
Appliance Air-To-Air Exchanger, Dishwasher, Disposal, Dryer, Exhaust Fan, Gas Water Heater, Microwave, Range, Refrigerator, Stainless Steel Appliances, Washer
Exterior
Parking Features Attached Garage, Asphalt, Garage Door Opener, Insulated Garage
Garage Spaces 2.0
Fence Partial, Privacy
Pool None
Roof Type Age 8 Years or Less,Asphalt,Pitched
Building
Lot Description Corner Lot, Tree Coverage - Light
Story Two
Foundation 877
Sewer City Sewer/Connected
Water City Water/Connected
Level or Stories Two
Structure Type Brick/Stone,Fiber Cement,Shake Siding,Vinyl Siding
New Construction false
Schools
School District Hudson
Others
HOA Fee Include Lawn Care,Professional Mgmt,Snow Removal
Read Less
Want to know what your home might be worth? Contact us for a FREE valuation!

Our team is ready to help you sell your home for the highest possible price ASAP





