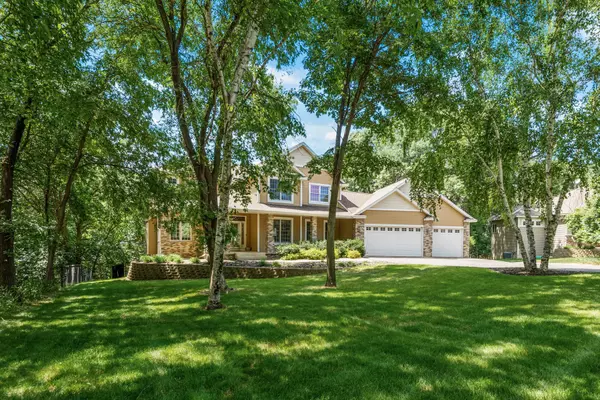$584,900
$594,900
1.7%For more information regarding the value of a property, please contact us for a free consultation.
22332 Watson CIR NW Elk River, MN 55330
4 Beds
4 Baths
3,451 SqFt
Key Details
Sold Price $584,900
Property Type Single Family Home
Sub Type Single Family Residence
Listing Status Sold
Purchase Type For Sale
Square Footage 3,451 sqft
Price per Sqft $169
Subdivision The Ridges Of Rice Lake Cic #21
MLS Listing ID 6387485
Sold Date 08/25/23
Bedrooms 4
Full Baths 2
Half Baths 1
Three Quarter Bath 1
HOA Fees $131/ann
Year Built 2001
Annual Tax Amount $6,882
Tax Year 2023
Contingent None
Lot Size 0.490 Acres
Acres 0.49
Lot Dimensions 123x180x215x108
Property Description
Very well maintained home. This home sits on quiet wooded cul-de-sac. This home has 4 bedrooms and 4 bathrooms. Large master bedroom with a large master bathroom as well. The kitchen can hold all your gadgets in the large pantry. Kitchen also has granite counter tops, and stainless steel appliances. Bring your extra motorized vehicles in. The home has a heated 3 car garage stall as well as a tuckunder garage to fit another 3 cars. When it's time to relax head downstairs to open layout of the living room for a movie or simply look outside to the peaceful woods. The home has a new hot water system and radiant floors in the basement and bathrooms.
Location
State MN
County Sherburne
Zoning Residential-Single Family
Rooms
Basement Finished, Walkout
Dining Room Separate/Formal Dining Room
Interior
Heating Forced Air, Radiant Floor, Radiant
Cooling Central Air
Fireplaces Number 1
Fireplaces Type Gas, Living Room
Fireplace Yes
Appliance Central Vacuum, Dishwasher, Dryer, Microwave, Refrigerator, Washer
Exterior
Parking Features Attached Garage, Asphalt, Heated Garage, Insulated Garage, Tuckunder Garage
Garage Spaces 6.0
Roof Type Age 8 Years or Less,Asphalt
Building
Lot Description Tree Coverage - Heavy
Story Two
Foundation 1365
Sewer Shared Septic
Water Shared System
Level or Stories Two
Structure Type Brick/Stone,Vinyl Siding
New Construction false
Schools
School District Elk River
Others
HOA Fee Include Water
Read Less
Want to know what your home might be worth? Contact us for a FREE valuation!

Our team is ready to help you sell your home for the highest possible price ASAP





