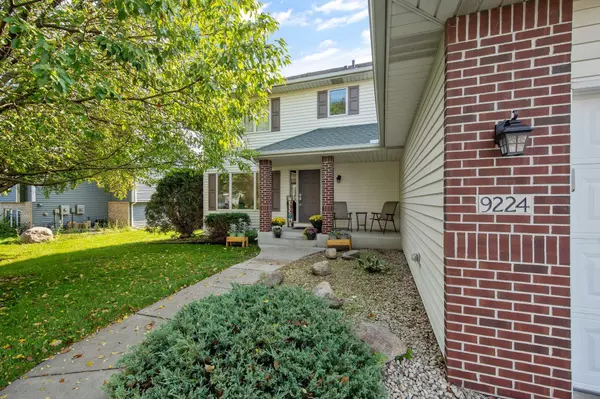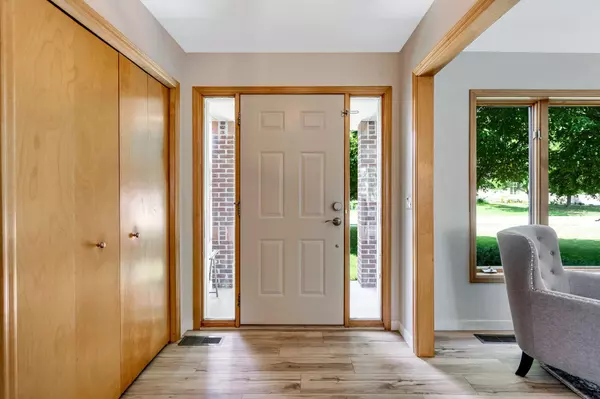$450,000
$459,900
2.2%For more information regarding the value of a property, please contact us for a free consultation.
9224 Telford XING Brooklyn Park, MN 55443
3 Beds
3 Baths
2,112 SqFt
Key Details
Sold Price $450,000
Property Type Single Family Home
Sub Type Single Family Residence
Listing Status Sold
Purchase Type For Sale
Square Footage 2,112 sqft
Price per Sqft $213
Subdivision The Highlands Of Edinburgh 12Th
MLS Listing ID 6396999
Sold Date 08/25/23
Bedrooms 3
Full Baths 2
Half Baths 1
HOA Fees $4/ann
Year Built 1998
Annual Tax Amount $5,439
Tax Year 2023
Contingent None
Lot Size 10,018 Sqft
Acres 0.23
Lot Dimensions 86x129x71x126
Property Description
A great home in a great neighborhood, there is A LOT to love here! Stylish, clean, very well maintained and loaded with too many updates to list them all. Some noteworthy highlights include an AMAZING screen porch and deck, LVP flooring throughout the main level and fabulous hardwood floors and doors throughout the upper level, granite counter tops, stone backsplash, new appliances, new trim, new baseboards and more. Also note, there is an additional 1,000+ sq ft of lower level roughed in for your finishing touches. The neighborhood is surrounded by green space, including Edinburgh Golf Course, and there are two nice parks within walking distance along with bike trails that connect to the greater park and trail systems nearby. Conveniently located with easy freeway access in all directions and in the school boundaries of coveted Monroe Elementary, Jackson Middle and Champlin Park High Schools.
Location
State MN
County Hennepin
Zoning Residential-Single Family
Rooms
Basement Daylight/Lookout Windows, Partially Finished
Dining Room Eat In Kitchen, Separate/Formal Dining Room
Interior
Heating Forced Air
Cooling Central Air
Fireplaces Number 1
Fireplaces Type Gas
Fireplace Yes
Appliance Dishwasher, Dryer, Range, Refrigerator, Washer
Exterior
Parking Features Attached Garage
Garage Spaces 3.0
Roof Type Asphalt
Building
Story Two
Foundation 1056
Sewer City Sewer/Connected
Water City Water/Connected
Level or Stories Two
Structure Type Brick/Stone,Vinyl Siding
New Construction false
Schools
School District Anoka-Hennepin
Others
HOA Fee Include Other
Read Less
Want to know what your home might be worth? Contact us for a FREE valuation!

Our team is ready to help you sell your home for the highest possible price ASAP






