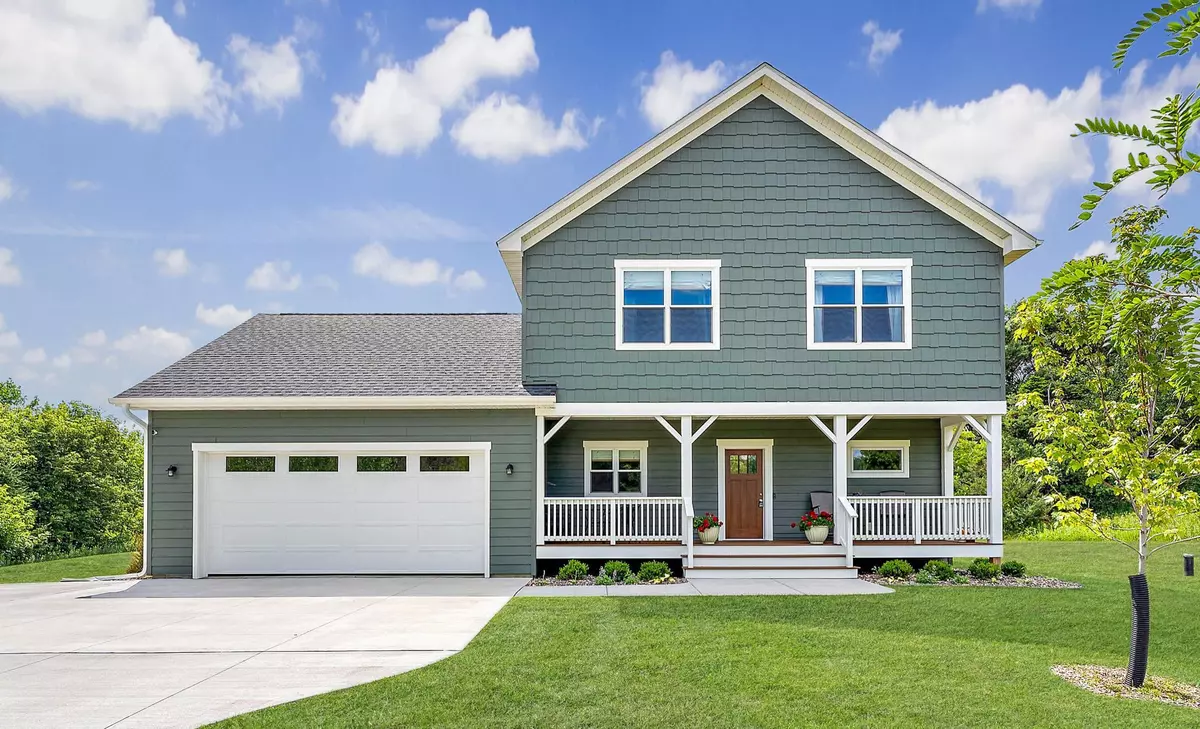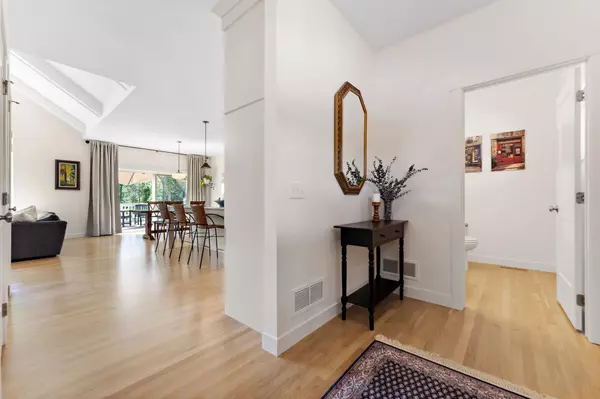$590,000
$599,900
1.7%For more information regarding the value of a property, please contact us for a free consultation.
1398 33rd ST Houlton, WI 54082
3 Beds
3 Baths
1,880 SqFt
Key Details
Sold Price $590,000
Property Type Single Family Home
Sub Type Single Family Residence
Listing Status Sold
Purchase Type For Sale
Square Footage 1,880 sqft
Price per Sqft $313
MLS Listing ID 6398644
Sold Date 08/25/23
Bedrooms 3
Full Baths 2
Half Baths 1
Year Built 2019
Annual Tax Amount $5,099
Tax Year 2022
Contingent None
Lot Size 3.640 Acres
Acres 3.64
Property Description
Custom-built on a priceless cul-de-sac with over 3.5 acres, this remarkable home offers all the amenities you're looking for with quality finishes throughout! Standing in the entry, you will be mesmerized by the views from the open concept layout to the peaceful setting outside. The living rm is sure to impress with its incredible vaulted ceilings and stunning wood beams complimented by the high end Jotel gas stove. The kitchen features floor to ceiling custom cabinetry, quartz counters and designer lighting with a fabulous eat in dining space which leads to the backyard. The UL features 3 spacious beds on one level including the primary suite with Owner's en suite which includes a deep soaking tub, beautiful tiled floors, quartz counters, double sinks & walk-in closet. Oversized garage and pole shed possible. Just 10 minutes to Hudson and Stillwater, and close to Willow State Park, you have finally found the peaceful paradise you've been looking for! Schedule your private tour today!
Location
State WI
County St. Croix
Zoning Residential-Single Family
Rooms
Basement Full, Unfinished
Dining Room Informal Dining Room
Interior
Heating Forced Air
Cooling Central Air
Fireplaces Number 1
Fireplaces Type Free Standing, Gas, Living Room
Fireplace Yes
Appliance Dishwasher, Dryer, Microwave, Refrigerator, Washer
Exterior
Parking Features Attached Garage
Garage Spaces 2.0
Roof Type Age 8 Years or Less,Asphalt
Building
Lot Description Tree Coverage - Medium
Story Two
Foundation 975
Sewer Mound Septic, Private Sewer
Water Private, Well
Level or Stories Two
Structure Type Fiber Cement
New Construction false
Schools
School District Hudson
Read Less
Want to know what your home might be worth? Contact us for a FREE valuation!

Our team is ready to help you sell your home for the highest possible price ASAP





