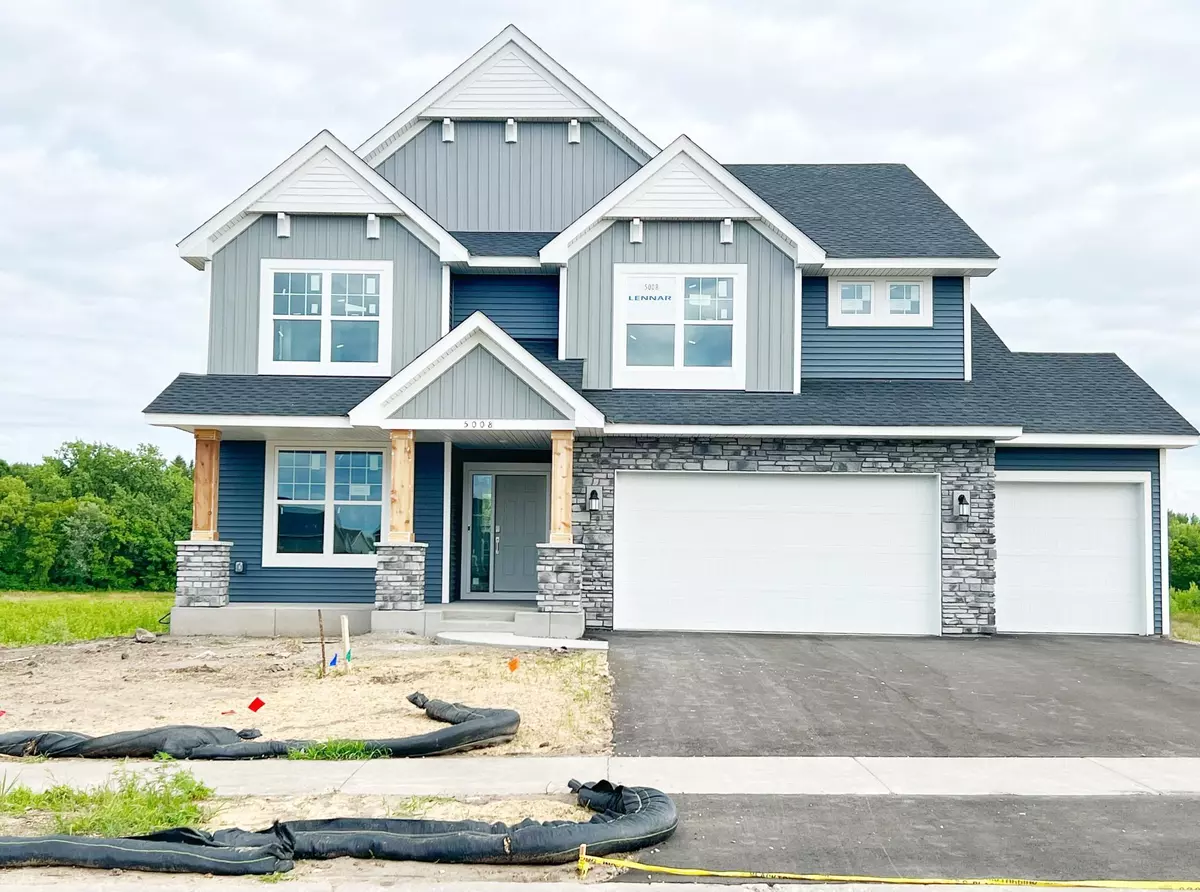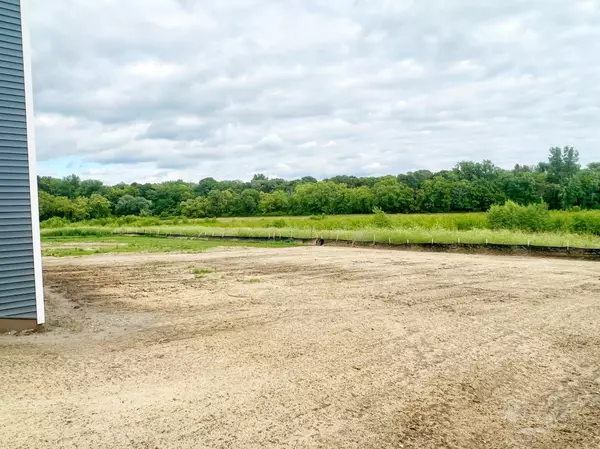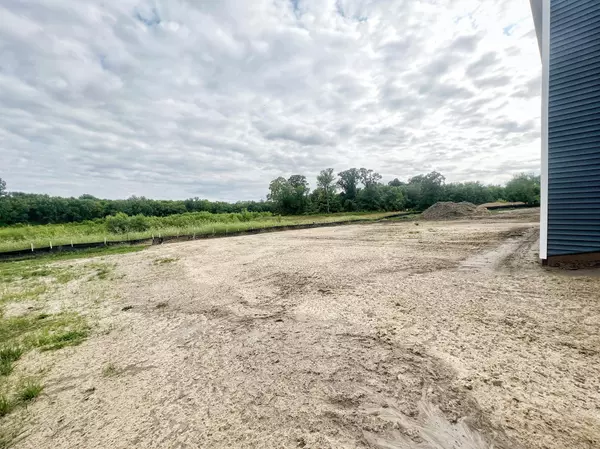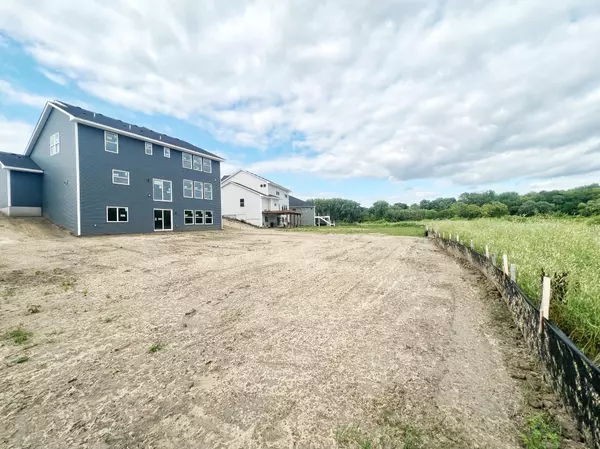$610,000
$619,990
1.6%For more information regarding the value of a property, please contact us for a free consultation.
5008 Randolph AVE NE Otsego, MN 55374
4 Beds
4 Baths
3,328 SqFt
Key Details
Sold Price $610,000
Property Type Single Family Home
Sub Type Single Family Residence
Listing Status Sold
Purchase Type For Sale
Square Footage 3,328 sqft
Price per Sqft $183
MLS Listing ID 6403782
Sold Date 08/24/23
Bedrooms 4
Full Baths 2
Three Quarter Bath 2
HOA Fees $26/qua
Year Built 2023
Annual Tax Amount $554
Tax Year 2023
Contingent None
Lot Size 0.280 Acres
Acres 0.28
Lot Dimensions 79x154x81x156
Property Description
*** Ask how you can save up to $10,000 in closing costs with Sellers Preferred Lender***
This is the new construction home and homesite you've been looking for! Stunning backyard views with natural scenery, adjacent to the Crow River. If you are looking for a home with all the extras, look no further than the ever-loved Washburn, by Lennar. Main level(potential) guest bedroom with shower bath, upper loft(secondary family room), roomy bedrooms with ALL walk in closets, luxury(free standing soaker tub) owners bath with multiple (to each their own) walk in closets, spacious laundry room to work, an open plan with plenty of options throughout the home that are sure to please. This home meets a variety of criteria your client may be looking for, with exceptional design and detail made to conquer the desired wish list. This walkout home is also adjacent to The Crow River, with gorgeous natural backyard views.
Location
State MN
County Wright
Community Highlands Of River Pointe
Zoning Residential-Single Family
Rooms
Basement Concrete, Sump Pump, Unfinished, Walkout
Dining Room Informal Dining Room, Kitchen/Dining Room, Living/Dining Room
Interior
Heating Forced Air
Cooling Central Air
Fireplaces Number 1
Fireplaces Type Family Room, Gas, Living Room, Stone
Fireplace No
Appliance Air-To-Air Exchanger, Cooktop, Dishwasher, Disposal, Double Oven, Humidifier, Microwave, Refrigerator, Stainless Steel Appliances, Wall Oven
Exterior
Parking Features Attached Garage, Asphalt
Garage Spaces 3.0
Fence None
View Y/N River
View River
Roof Type Age 8 Years or Less,Asphalt
Building
Story Two
Foundation 1494
Sewer City Sewer/Connected
Water City Water/Connected
Level or Stories Two
Structure Type Brick/Stone,Engineered Wood,Shake Siding,Vinyl Siding
New Construction true
Schools
School District Elk River
Others
HOA Fee Include Professional Mgmt,Shared Amenities
Restrictions Architecture Committee
Read Less
Want to know what your home might be worth? Contact us for a FREE valuation!

Our team is ready to help you sell your home for the highest possible price ASAP






