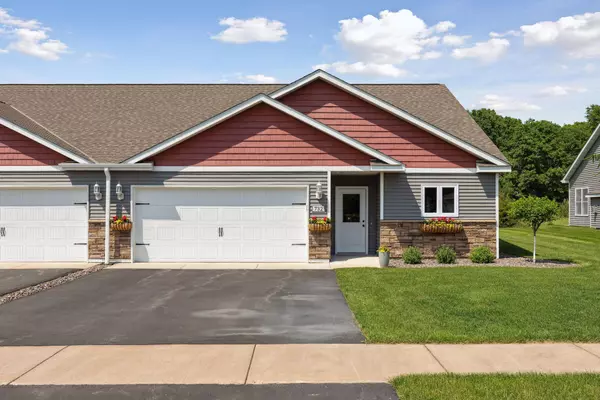$347,000
$349,900
0.8%For more information regarding the value of a property, please contact us for a free consultation.
732 Hilltop DR Taylors Falls, MN 55084
2 Beds
2 Baths
1,511 SqFt
Key Details
Sold Price $347,000
Property Type Townhouse
Sub Type Townhouse Side x Side
Listing Status Sold
Purchase Type For Sale
Square Footage 1,511 sqft
Price per Sqft $229
Subdivision Granite Ledge
MLS Listing ID 6381993
Sold Date 08/28/23
Bedrooms 2
Full Baths 1
Three Quarter Bath 1
HOA Fees $220/mo
Year Built 2018
Annual Tax Amount $3,983
Tax Year 2023
Lot Size 6,098 Sqft
Acres 0.14
Lot Dimensions 50x122x50x121
Property Description
Maintenance-free twinhome in a 55+ community in beautiful Taylors Falls. True single-level living with no interior or exterior stairs. Stunning open floorplan with soaring vaulted ceilings & sunroom. Gorgeous white kitchen with tile backsplash, under cabinet lighting, large island with breakfast bar & oversized pantry cabinet with pull-out shelves. Two bedrooms including spacious owners suite with ceiling fan, walk-in closet & ensuite bathroom. Some of the many upgrades include luxury vinyl flooring throughout, granite countertops, upgraded light fixtures, custom closet organizers, cordless cellular shades, & oversized 12x12 patio. The attached 2-car garage is fully finished with epoxy flooring, New Age cabinets, & attic storage with pull-down ladder. Premium lot in the development—backs up to nature with no neighbors behind. Short drive to Interstate State Park, The Drive In, Wild Mountain Winery & so much more! Don't miss this opportunity to own a beautiful, upgraded, like-new home!
Location
State MN
County Chisago
Zoning Residential-Single Family
Rooms
Family Room Play Area
Basement Slab
Dining Room Breakfast Bar, Kitchen/Dining Room, Living/Dining Room
Interior
Heating Forced Air
Cooling Central Air
Fireplaces Number 1
Fireplaces Type Gas, Living Room
Fireplace Yes
Appliance Air-To-Air Exchanger, Dishwasher, Disposal, Dryer, Electric Water Heater, Microwave, Range, Refrigerator, Stainless Steel Appliances, Washer, Water Softener Owned
Exterior
Parking Features Attached Garage, Asphalt, Garage Door Opener, Insulated Garage, Storage
Garage Spaces 2.0
Fence None
Pool None
Roof Type Age 8 Years or Less,Asphalt
Building
Story One
Foundation 1511
Sewer City Sewer/Connected
Water City Water/Connected
Level or Stories One
Structure Type Brick/Stone,Vinyl Siding
New Construction false
Schools
School District Chisago Lakes
Others
HOA Fee Include Maintenance Structure,Hazard Insurance,Lawn Care,Maintenance Grounds,Trash,Shared Amenities,Snow Removal
Restrictions Mandatory Owners Assoc,Pets - Breed Restriction,Pets - Cats Allowed,Pets - Dogs Allowed,Rental Restrictions May Apply,Seniors - 55+
Read Less
Want to know what your home might be worth? Contact us for a FREE valuation!

Our team is ready to help you sell your home for the highest possible price ASAP





