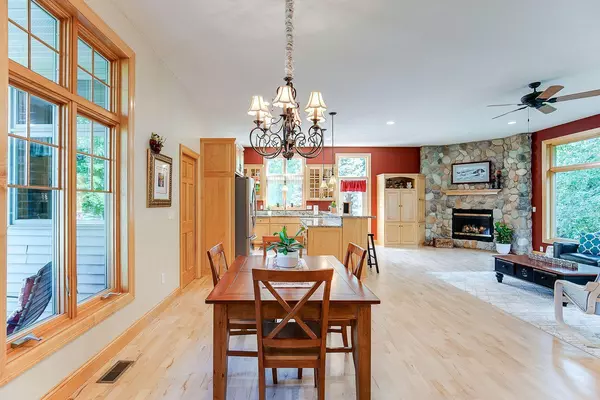$495,000
$519,900
4.8%For more information regarding the value of a property, please contact us for a free consultation.
22642 Zion Pkwy NW Oak Grove, MN 55005
4 Beds
3 Baths
3,224 SqFt
Key Details
Sold Price $495,000
Property Type Single Family Home
Sub Type Single Family Residence
Listing Status Sold
Purchase Type For Sale
Square Footage 3,224 sqft
Price per Sqft $153
Subdivision The Ponds 2Nd Addition
MLS Listing ID 6396590
Sold Date 08/25/23
Bedrooms 4
Full Baths 2
Three Quarter Bath 1
Year Built 2004
Annual Tax Amount $3,277
Tax Year 2022
Lot Size 0.300 Acres
Acres 0.3
Lot Dimensions 79X140X109X140
Property Description
Absolutely gorgeous and meticulously maintained rambler located on "The Ponds" golf course. So many updates including 2017 furnace, 2020 AC, 2021 water heater. 2021 granite counters. 2023 refinished floors and all new lower level carpet. 2022 Duo fuel range. This one backs up to a wooded area and is located right next to the walking path. Custom built with a ton of attention to detail. Large upscale windows throughout. 2 fireplaces. Main level master suite. Open concept main level. Maple custom kitchen with granite counters and stainless steel appliances. Heated and insulated garage with added storage area above that's 8x22. Huge lower level walkout. Beautifully landscaped yard. Backyard built for entertaining including a fire pit area. This one truly has it all!
Location
State MN
County Anoka
Zoning Residential-Single Family
Rooms
Basement Daylight/Lookout Windows, Drain Tiled, Egress Window(s), Finished, Full, Walkout
Dining Room Kitchen/Dining Room, Living/Dining Room
Interior
Heating Forced Air
Cooling Central Air
Fireplaces Number 2
Fireplaces Type Family Room, Gas, Living Room
Fireplace Yes
Appliance Air-To-Air Exchanger, Dishwasher, Disposal, Microwave, Range, Refrigerator
Exterior
Parking Features Attached Garage, Asphalt, Garage Door Opener
Garage Spaces 3.0
Roof Type Asphalt,Pitched
Building
Lot Description On Golf Course, Tree Coverage - Medium
Story One
Foundation 1760
Sewer Shared Septic
Water City Water/Connected
Level or Stories One
Structure Type Brick/Stone,Shake Siding
New Construction false
Schools
School District St. Francis
Read Less
Want to know what your home might be worth? Contact us for a FREE valuation!

Our team is ready to help you sell your home for the highest possible price ASAP






