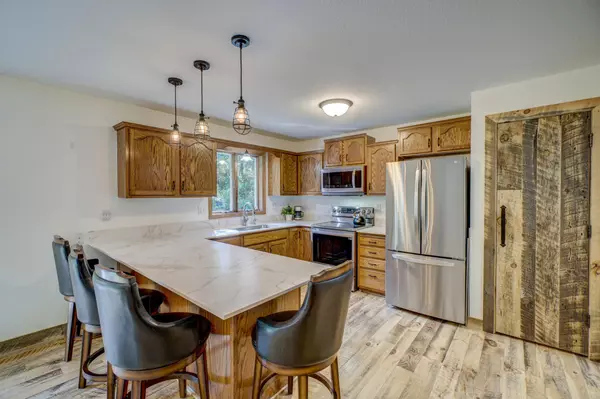$470,000
$450,000
4.4%For more information regarding the value of a property, please contact us for a free consultation.
473 Country View RD Hudson Twp, WI 54016
4 Beds
3 Baths
2,266 SqFt
Key Details
Sold Price $470,000
Property Type Single Family Home
Sub Type Single Family Residence
Listing Status Sold
Purchase Type For Sale
Square Footage 2,266 sqft
Price per Sqft $207
Subdivision Country View
MLS Listing ID 6391688
Sold Date 08/31/23
Bedrooms 4
Full Baths 1
Three Quarter Bath 2
Year Built 1986
Annual Tax Amount $4,007
Tax Year 2022
Contingent None
Lot Size 2.530 Acres
Acres 2.53
Lot Dimensions 263x415
Property Description
Back on the market! Nestled on a private wooded sanctuary spanning 2.5 acres. Step outside and experience the enchantment of the pollinator garden and meadow! Immerse yourself in nature's colors and scents, while still enjoying proximity to restaurants, shopping and a quick commute via I-94. With 4 bedrooms, 3 baths, and a spacious 3 car garage, this home provides ample room for all of your needs. The heart of the home, where an updated kitchen is adorned with stunning countertops and top-of-the-line appliances, it effortlessly combines style and functionality. The pantry ensures that your essentials are within easy reach, making meal preparation a breeze. With new rough cut pine flooring, the home exudes a modern, welcoming ambiance. Roof 2023, and new 2018 AC system and new attic insulation, for year round comfort and energy efficiency. The young at heart will love the charming tree house for endless hours of adventure! *See feature/updates and video!
Location
State WI
County St. Croix
Zoning Residential-Single Family
Rooms
Basement Block, Daylight/Lookout Windows, Egress Window(s), Finished, Full, Storage Space
Dining Room Breakfast Bar, Breakfast Area, Eat In Kitchen, Informal Dining Room, Kitchen/Dining Room
Interior
Heating Forced Air
Cooling Central Air
Fireplaces Number 1
Fireplaces Type Brick, Circulating, Family Room, Living Room, Wood Burning
Fireplace Yes
Appliance Dishwasher, Dryer, ENERGY STAR Qualified Appliances, Humidifier, Gas Water Heater, Water Filtration System, Water Osmosis System, Microwave, Range, Refrigerator, Stainless Steel Appliances, Washer, Water Softener Owned
Exterior
Parking Features Attached Garage, Asphalt, Garage Door Opener, Heated Garage, Insulated Garage
Garage Spaces 3.0
Fence None
Roof Type Age 8 Years or Less,Architecural Shingle,Asphalt,Pitched
Building
Lot Description Tree Coverage - Heavy
Story Split Entry (Bi-Level)
Foundation 1374
Sewer Private Sewer, Tank with Drainage Field
Water Drilled, Private, Well
Level or Stories Split Entry (Bi-Level)
Structure Type Brick/Stone,Wood Siding
New Construction false
Schools
School District Hudson
Read Less
Want to know what your home might be worth? Contact us for a FREE valuation!

Our team is ready to help you sell your home for the highest possible price ASAP





