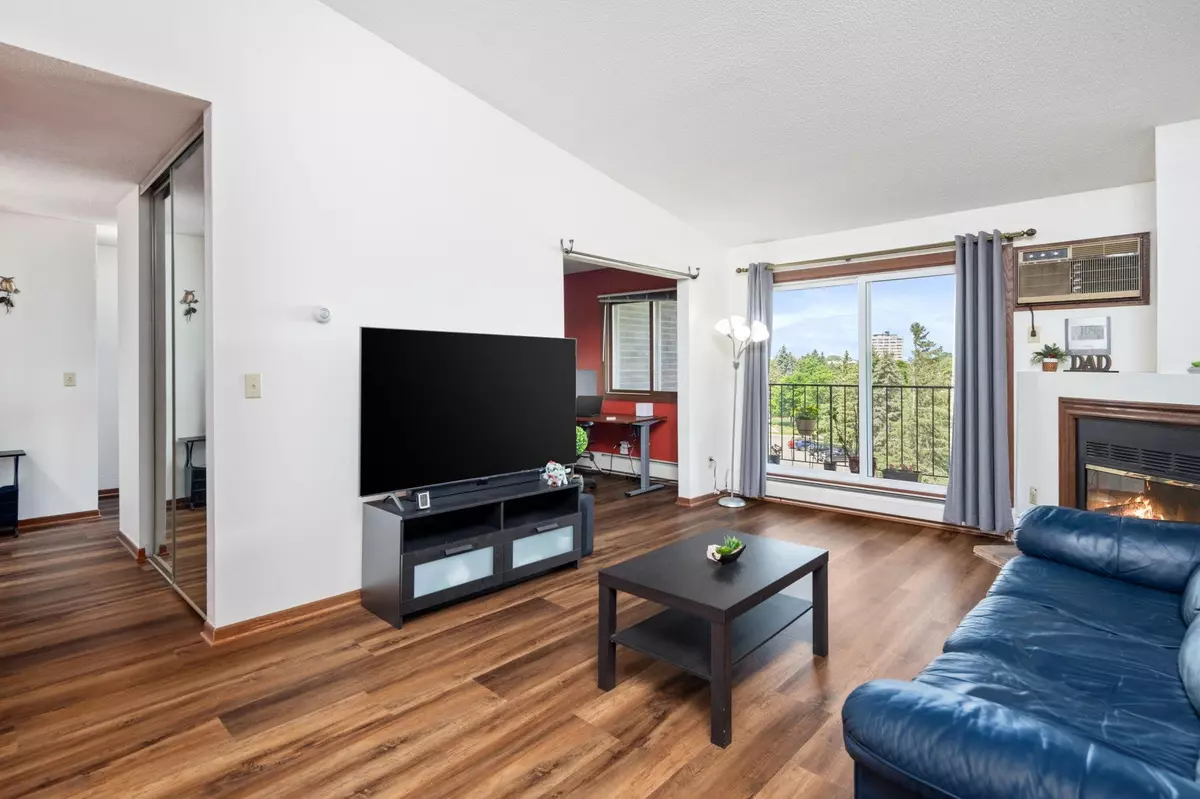$218,000
$209,000
4.3%For more information regarding the value of a property, please contact us for a free consultation.
3440 Golfview DR #314 Eagan, MN 55123
2 Beds
2 Baths
1,109 SqFt
Key Details
Sold Price $218,000
Property Type Condo
Sub Type Low Rise
Listing Status Sold
Purchase Type For Sale
Square Footage 1,109 sqft
Price per Sqft $196
Subdivision Tomark 1St Add
MLS Listing ID 6395521
Sold Date 08/31/23
Bedrooms 2
Full Baths 1
Three Quarter Bath 1
HOA Fees $473/mo
Year Built 1983
Annual Tax Amount $1,712
Tax Year 2023
Contingent None
Lot Dimensions common
Property Description
Uncover the hidden gem you've been searching for in Eagan! This amazing 2-bedroom plus den condo is a must-see. Located on the top floor with a coveted corner unit, it offers the perfect blend of space and privacy. With 2 beds, 2 baths, and not one, but two decks, this condo is sure to impress. Nestled in the Southeast side of the complex, this unit is bathed in natural sunlight and surrounded by a peaceful wooded area, creating a tranquil oasis right outside your door. The master bedroom comes complete with a walk-in closet, private bathroom, and its very own deck, ensuring a personal retreat just for you. Experience worry-free living with the well-maintained Association, which provides heated underground parking, a secure building, a party room for entertaining, an exercise room to stay fit, a sauna for relaxation, a storage unit, an outdoor pool, and BBQ patio areas for endless fun. Don't let this incredible opportunity slip away—schedule your viewing today!
Location
State MN
County Dakota
Zoning Residential-Multi-Family
Rooms
Family Room Amusement/Party Room, Exercise Room
Basement None
Dining Room Informal Dining Room, Living/Dining Room
Interior
Heating Baseboard
Cooling Wall Unit(s)
Fireplaces Number 1
Fireplaces Type Living Room, Wood Burning
Fireplace No
Appliance Dishwasher, Dryer, Microwave, Range, Refrigerator, Stainless Steel Appliances, Washer
Exterior
Parking Features Heated Garage, Insulated Garage, Underground
Garage Spaces 1.0
Pool Below Ground, Shared
Roof Type Asphalt
Building
Lot Description Tree Coverage - Heavy
Story One
Foundation 1109
Sewer City Sewer/Connected
Water City Water/Connected
Level or Stories One
Structure Type Brick/Stone,Other
New Construction false
Schools
School District Rosemount-Apple Valley-Eagan
Others
HOA Fee Include Maintenance Structure,Hazard Insurance,Heating,Lawn Care,Maintenance Grounds,Parking,Professional Mgmt,Trash,Security,Shared Amenities,Snow Removal,Water
Restrictions Mandatory Owners Assoc,Pets - Cats Allowed,Pets - Number Limit,Pets - Weight/Height Limit
Read Less
Want to know what your home might be worth? Contact us for a FREE valuation!

Our team is ready to help you sell your home for the highest possible price ASAP





