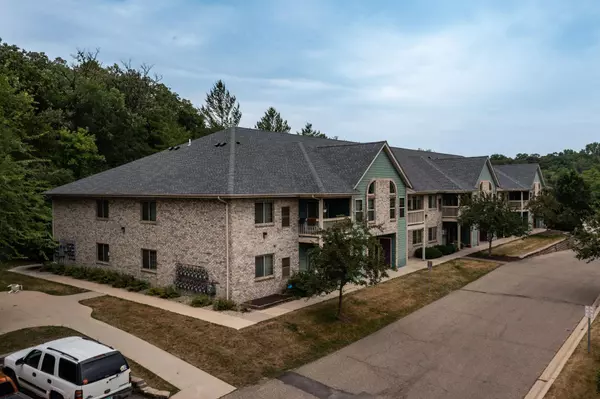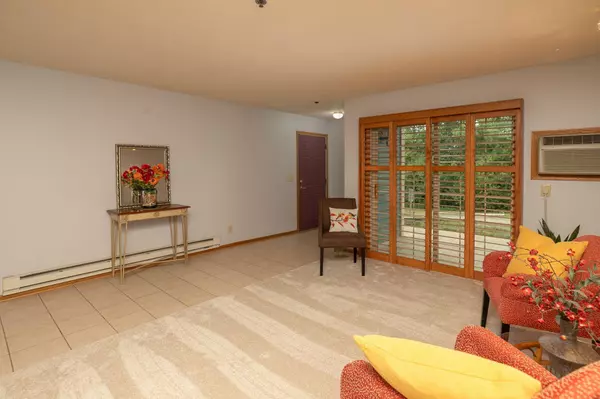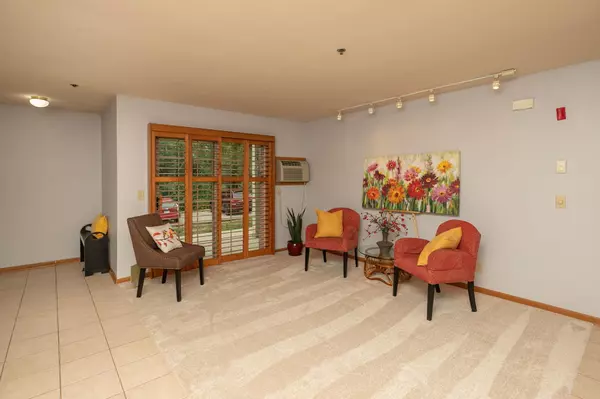$150,000
$150,000
For more information regarding the value of a property, please contact us for a free consultation.
1919 Deerhaven LN NE #9 Rochester, MN 55906
1 Bed
1 Bath
866 SqFt
Key Details
Sold Price $150,000
Property Type Condo
Sub Type Manor/Village
Listing Status Sold
Purchase Type For Sale
Square Footage 866 sqft
Price per Sqft $173
Subdivision Deerhaven Condo Cic192
MLS Listing ID 6399704
Sold Date 08/31/23
Bedrooms 1
Full Baths 1
HOA Fees $200/mo
Year Built 2001
Annual Tax Amount $1,694
Tax Year 2023
Contingent None
Lot Size 871 Sqft
Acres 0.02
Lot Dimensions common
Property Description
Enjoy maintenance free, cheaper than renting, living at its best. This 1 bedroom, 1 bath condo is in a quiet wooded area with walking paths right outside your door, and conveniently located on the bus line, near grocery, shopping, entertainment, restaurants, and medical facilities. All living is on one level with zero steps to enter your home. The eat-in kitchen with breakfast bar has a spacious pantry with 6 panel doors, a new dishwasher, & an extra storage cabinet in dining room. New carpeting, Trac lighting, custom plantation style wood shutters on patio door. The large bedroom with new flooring has a 12x5 California style walk-in closet. There is a 6x6 patio to enjoy the summer evenings as well as a secure heated under ground parking space which you will love in the winter. Pre-inspected, pets and rentals are allowed making this perfect for owner occupancy or rental investment opportunity.
Location
State MN
County Olmsted
Zoning Residential-Multi-Family
Rooms
Basement None
Dining Room Kitchen/Dining Room
Interior
Heating Baseboard
Cooling Wall Unit(s)
Fireplace No
Appliance Dishwasher, Disposal, Electric Water Heater, Microwave, Range, Refrigerator, Washer
Exterior
Parking Features Assigned, Attached Garage, Asphalt, Garage Door Opener, Heated Garage, Underground
Garage Spaces 1.0
Fence None
Pool None
Roof Type Age Over 8 Years,Asphalt,Pitched
Building
Lot Description Public Transit (w/in 6 blks), Tree Coverage - Medium, Underground Utilities
Story One
Foundation 866
Sewer City Sewer/Connected
Water City Water/Connected
Level or Stories One
Structure Type Brick/Stone,Fiber Board
New Construction false
Schools
Elementary Schools Robert Gage
Middle Schools Dakota
High Schools Century
School District Rochester
Others
HOA Fee Include Maintenance Structure,Lawn Care,Maintenance Grounds,Parking,Professional Mgmt,Trash,Snow Removal
Restrictions Mandatory Owners Assoc,Pets - Cats Allowed,Pets - Dogs Allowed,Pets - Number Limit,Pets - Weight/Height Limit
Read Less
Want to know what your home might be worth? Contact us for a FREE valuation!

Our team is ready to help you sell your home for the highest possible price ASAP






