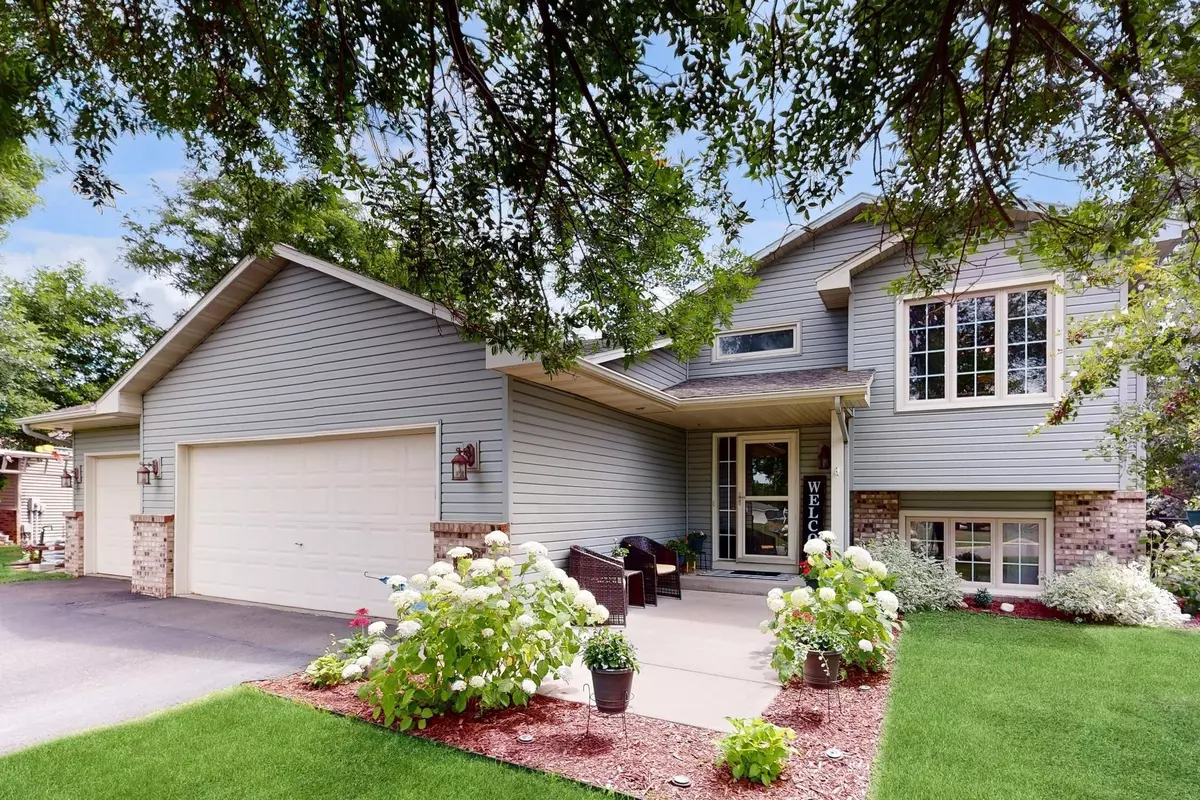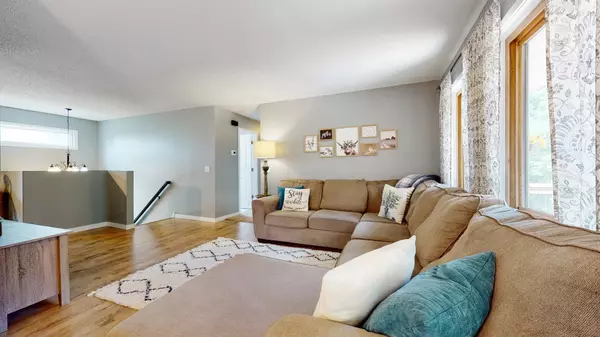$383,000
$369,900
3.5%For more information regarding the value of a property, please contact us for a free consultation.
19293 Denver CT NW Elk River, MN 55330
5 Beds
2 Baths
2,348 SqFt
Key Details
Sold Price $383,000
Property Type Single Family Home
Sub Type Single Family Residence
Listing Status Sold
Purchase Type For Sale
Square Footage 2,348 sqft
Price per Sqft $163
Subdivision Meadowvale Heights Second Add
MLS Listing ID 6404986
Sold Date 08/31/23
Bedrooms 5
Full Baths 2
Year Built 1995
Annual Tax Amount $4,604
Tax Year 2023
Contingent None
Lot Size 0.480 Acres
Acres 0.48
Lot Dimensions 60x200x150x207
Property Description
Welcome to this immaculately updated 5-bedroom residence, nestled on almost half an acre lot full of privacy, yet the sense of community within the neighborhood on a cul-de-sac. You'll find three bedrooms on the main level, a stunning updated kitchen and plenty of space throughout to entertain. The composite deck off the dining room provides ample space to indulge in indoor-outdoor living. The lower level offers a family room that has a fireplace which is the perfect gathering spot along with two additional bedrooms. Walk out onto the charming patio and backyard, featuring garden boxes, an above-ground pool, and an abundance of open, fenced yard space, perfect for various outdoor activities. Located conveniently close to parks, shopping, and schools, this residence epitomizes convenience and accessibility. Furnace & AC updated 2021, new kitchen appliances 2021 and new washer in 2020.
Location
State MN
County Sherburne
Zoning Residential-Single Family
Rooms
Basement Block, Daylight/Lookout Windows, Drain Tiled, Finished, Full, Sump Pump, Walkout
Dining Room Separate/Formal Dining Room
Interior
Heating Forced Air
Cooling Central Air
Fireplaces Number 1
Fireplaces Type Family Room, Gas
Fireplace Yes
Appliance Dishwasher, Disposal, Dryer, ENERGY STAR Qualified Appliances, Microwave, Range, Refrigerator, Stainless Steel Appliances, Washer, Water Softener Owned
Exterior
Parking Features Attached Garage, Asphalt, Electric, Garage Door Opener, Storage
Garage Spaces 3.0
Fence Chain Link
Pool Above Ground
Roof Type Age Over 8 Years
Building
Lot Description Tree Coverage - Heavy
Story Split Entry (Bi-Level)
Foundation 1274
Sewer City Sewer/Connected
Water City Water/Connected
Level or Stories Split Entry (Bi-Level)
Structure Type Brick/Stone,Vinyl Siding
New Construction false
Schools
School District Elk River
Read Less
Want to know what your home might be worth? Contact us for a FREE valuation!

Our team is ready to help you sell your home for the highest possible price ASAP





